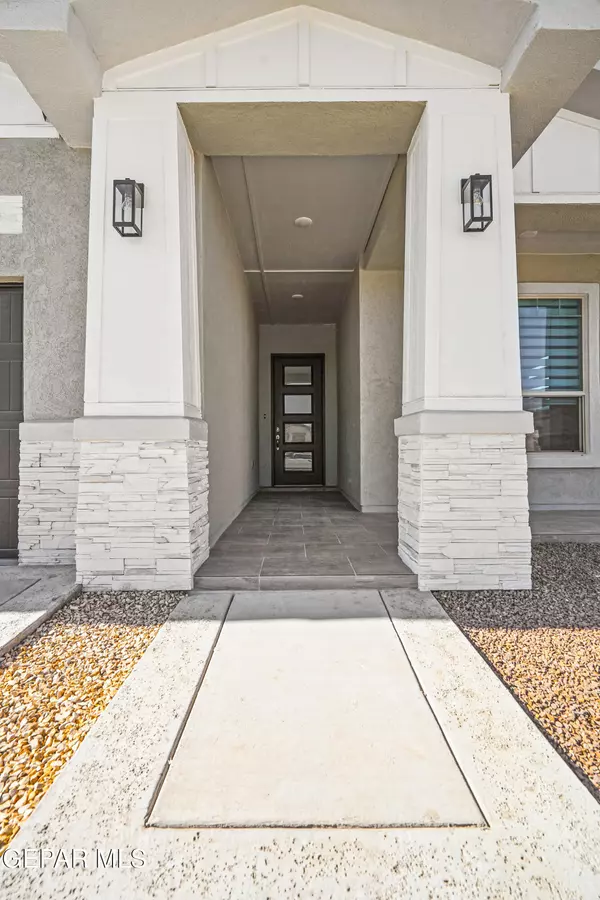3645 Pattern PL El Paso, TX 79938
UPDATED:
02/08/2025 04:06 AM
Key Details
Property Type Single Family Home
Sub Type Single Family Residence
Listing Status Active
Purchase Type For Sale
Square Footage 1,901 sqft
Price per Sqft $172
Subdivision Tierra Del Este
MLS Listing ID 916519
Style 1 Story
Bedrooms 3
Full Baths 2
HOA Y/N No
Originating Board Greater El Paso Association of REALTORS®
Year Built 2024
Lot Size 5,669 Sqft
Acres 0.13
Property Sub-Type Single Family Residence
Property Description
Location
State TX
County El Paso
Community Tierra Del Este
Zoning R3
Interior
Interior Features Ceiling Fan(s), Dining Room, Great Room, Kitchen Island, MB Double Sink, Pantry, Utility Room, Walk-In Closet(s)
Heating Natural Gas, Central, Forced Air
Cooling Refrigerated, Ceiling Fan(s), Central Air
Flooring Tile, Carpet
Fireplace No
Window Features Blinds
Exterior
Exterior Feature Walled Backyard, Back Yard Access
Roof Type Flat,Tile
Porch Covered
Private Pool No
Building
Lot Description Standard Lot, Subdivided
Sewer City
Water City
Architectural Style 1 Story
Structure Type Stucco
Schools
Elementary Schools Montanav
Middle Schools East Montana
High Schools Horizon
Others
Tax ID T28709000902500
Acceptable Financing Cash, Conventional, FHA, TX Veteran, VA Loan
Listing Terms Cash, Conventional, FHA, TX Veteran, VA Loan
Special Listing Condition None
Virtual Tour https://www.propertypanorama.com/instaview/gepar/916519



