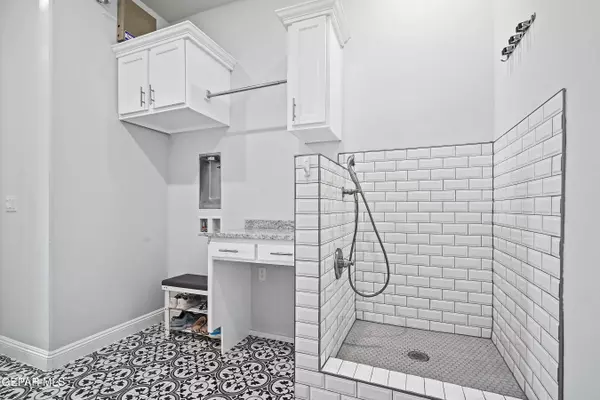305 GOLD VALLEY Horizon City, TX 79928
UPDATED:
02/14/2025 09:41 PM
Key Details
Property Type Single Family Home
Sub Type Single Family Residence
Listing Status Active
Purchase Type For Sale
Square Footage 3,156 sqft
Price per Sqft $232
Subdivision Peyton Estates
MLS Listing ID 916992
Style 1 Story
Bedrooms 4
Full Baths 3
Half Baths 1
HOA Y/N No
Originating Board Greater El Paso Association of REALTORS®
Year Built 2022
Annual Tax Amount $15,701
Lot Size 0.264 Acres
Acres 0.26
Property Sub-Type Single Family Residence
Property Description
Location
State TX
County El Paso
Community Peyton Estates
Zoning R5
Rooms
Other Rooms Pergola, Shed(s), Storage
Interior
Interior Features Built-Ins, Ceiling Fan(s), In-Law Quarters, Kitchen Island, LR DR Combo, MB Double Sink, Smoke Alarm(s), Sun Room, Utility Room, Walk-In Closet(s)
Heating Natural Gas, 2+ Units, Central
Cooling Ceiling Fan(s), 2+ Units, Central Air, SEER Rated 16+
Flooring Tile
Fireplaces Number 1
Fireplace Yes
Window Features Blinds,Sliding,Shutters,Vinyl,Double Pane Windows
Laundry Gas Dryer Hookup, Washer Hookup
Exterior
Exterior Feature Wall Privacy, Walled Backyard, Gas Grill, Back Yard Access
Fence Fenced, Back Yard
Roof Type Shingle,Pitched,Flat
Porch Covered
Private Pool No
Building
Lot Description Corner Lot
Sewer City
Water City
Architectural Style 1 Story
Structure Type Brick
Schools
Elementary Schools Horiznhts
Middle Schools Horizon
High Schools Horizon
Others
Tax ID P69100007401700
Acceptable Financing Cash, Conventional, FHA, VA Loan
Listing Terms Cash, Conventional, FHA, VA Loan
Special Listing Condition None
Virtual Tour https://www.propertypanorama.com/instaview/gepar/916992



