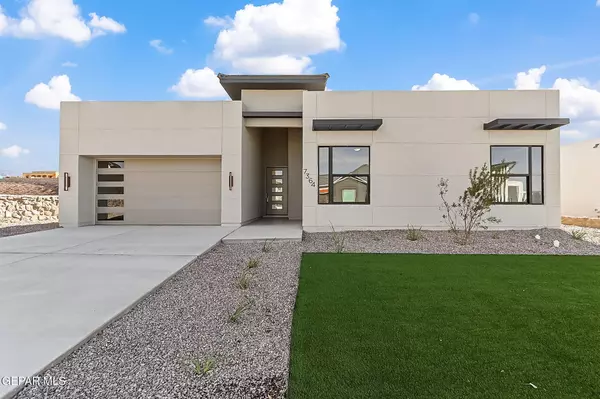7364 CIMARRON RIM DR El Paso, TX 79911
OPEN HOUSE
Sun Feb 16, 12:00pm - 3:00pm
Sat Feb 15, 12:00pm - 3:00pm
UPDATED:
02/16/2025 07:37 AM
Key Details
Property Type Single Family Home
Sub Type Single Family Residence
Listing Status Active
Purchase Type For Sale
Square Footage 2,316 sqft
Price per Sqft $267
Subdivision Cimarron Canyon
MLS Listing ID 917010
Style 1 Story
Bedrooms 4
Full Baths 2
Three Quarter Bath 1
HOA Fees $275/ann
HOA Y/N Yes
Originating Board Greater El Paso Association of REALTORS®
Year Built 2024
Annual Tax Amount $1,518
Lot Size 8,039 Sqft
Acres 0.18
Property Sub-Type Single Family Residence
Property Description
Location
State TX
County El Paso
Community Cimarron Canyon
Zoning R2A
Rooms
Other Rooms None
Interior
Interior Features Alarm System, Breakfast Area, Ceiling Fan(s), Dining Room, Great Room, Kitchen Island, Live-In Room, Master Downstairs, MB Double Sink, Pantry, Smoke Alarm(s), Utility Room, Walk-In Closet(s)
Heating Natural Gas, Central
Cooling Refrigerated
Flooring Tile, Carpet
Fireplaces Number 1
Fireplace Yes
Window Features No Treatments
Laundry Electric Dryer Hookup, Gas Dryer Hookup, Washer Hookup
Exterior
Exterior Feature Back Yard Access
Fence Back Yard
Pool None
Amenities Available None
Roof Type Flat
Porch Covered
Private Pool No
Building
Lot Description View Lot
Faces North
Builder Name MA Builders & Design, LLC
Sewer City
Water City
Architectural Style 1 Story
Structure Type Stucco
Schools
Elementary Schools Sylvestre Reyes
Middle Schools Alderete
High Schools Canutillo
Others
HOA Name Associa Canyon Gate
HOA Fee Include Common Area
Tax ID C53999901104600
Acceptable Financing Cash, Conventional, FHA, TX Veteran, VA Loan
Listing Terms Cash, Conventional, FHA, TX Veteran, VA Loan
Special Listing Condition Deed Restrictions, Homeowner Fees
Virtual Tour https://www.propertypanorama.com/instaview/gepar/917010



