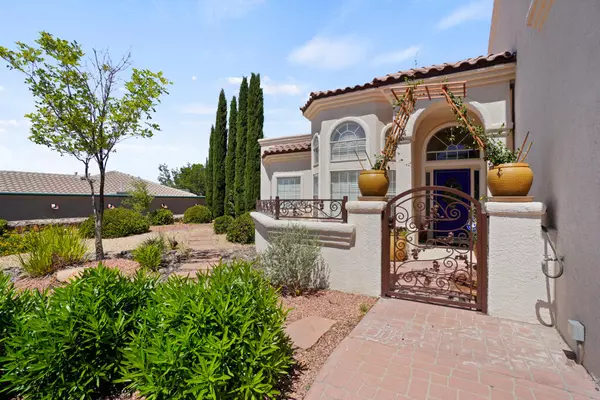For more information regarding the value of a property, please contact us for a free consultation.
1421 Cloud Ridge DR El Paso, TX 79912
Want to know what your home might be worth? Contact us for a FREE valuation!
Our team is ready to help you sell your home for the highest possible price ASAP
Key Details
Property Type Single Family Home
Listing Status Sold
Purchase Type For Sale
Square Footage 3,210 sqft
Price per Sqft $155
Subdivision Ridge View Estates
MLS Listing ID 865797
Sold Date 09/22/22
Style 2 Story
Bedrooms 5
Full Baths 2
Three Quarter Bath 1
HOA Y/N No
Originating Board Greater El Paso Association of REALTORS®
Year Built 1998
Annual Tax Amount $11,251
Lot Size 8,716 Sqft
Acres 0.2
Property Description
Million Dollar view for sale ! Upgrades galore abound in this energy star certified custom- built home . Gated Courtyard entry with seating bench . Backyard oasis has a grass area, garden, flower beds, fruit trees ( peach , apricot) and a magnolia tree. Sparkling Heated Salt water pool with a '' tanning ledge '', cascading hot tub. The outdoor kitchen has a viking gas grill. A Fire pit and Fireplace offer instant ambiance to your outdoor dining experience. Foyer entry, Formal living / dining room has cathedral ceiling , wood shutters. Den has a Wet Bar and sliding doors to the covered patio. 5 Bedrooms plus an office. 3 Baths. Custom hand scraped wood floors. Large primary bedroom has a wall mounted electric fireplace, a balcony ( perfect to relax and watch the Sunset or the 4th of July fireworks ) ! Bathroom has a travertine shower, jetted tub, double sinks, and a nice walk in closet. Tank-less water heater, automatic sprinklers, Refrigerated air, Double attached garage with workshop area.
Location
State TX
County El Paso
Community Ridge View Estates
Zoning A1
Interior
Interior Features 2+ Living Areas, Alarm System, Breakfast Area, Ceiling Fan(s), Formal DR LR, Kitchen Island, Master Up, MB Double Sink, MB Jetted Tub, Pantry, Smoke Alarm(s), Utility Room, Walk-In Closet(s)
Heating Natural Gas, Central
Cooling Refrigerated
Flooring Tile, Wood, Carpet, Hardwood
Fireplaces Number 1
Fireplace Yes
Window Features Shutters,Storm Window(s),Double Pane Windows
Exterior
Exterior Feature Walled Backyard, Gas Grill, Hot Tub, Balcony, Courtyard
Pool Heated, Salt Water, Yes
Amenities Available None
Roof Type Mixed,Flat,Tile
Private Pool Yes
Building
Lot Description View Lot
Sewer City
Water City
Architectural Style 2 Story
Structure Type Stucco
Schools
Elementary Schools Tippin
Middle Schools Hornedo
High Schools Franklin
Others
HOA Fee Include None
Tax ID R46099902704200
Acceptable Financing Cash, Conventional, FHA, TX Veteran, VA Loan
Listing Terms Cash, Conventional, FHA, TX Veteran, VA Loan
Special Listing Condition None
Read Less



