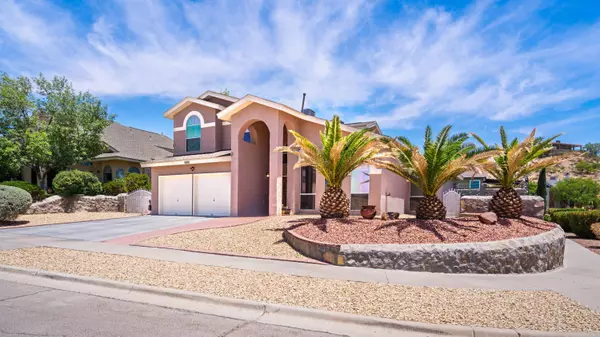For more information regarding the value of a property, please contact us for a free consultation.
1000 Sun Ridge Drive El Paso, TX 79912
Want to know what your home might be worth? Contact us for a FREE valuation!
Our team is ready to help you sell your home for the highest possible price ASAP
Key Details
Property Type Single Family Home
Listing Status Sold
Purchase Type For Sale
Square Footage 2,429 sqft
Price per Sqft $143
Subdivision Ridge View Estates
MLS Listing ID 868416
Sold Date 09/22/22
Style 2 Story
Bedrooms 4
Full Baths 3
HOA Y/N No
Originating Board Greater El Paso Association of REALTORS®
Year Built 1992
Annual Tax Amount $9,629
Lot Size 8,273 Sqft
Acres 0.19
Property Description
Beautiful two story home located in Ridge View Estates sitting on a lot over 8200 sqft large with four spacious bedrooms & three bubbly baths. Its future owner & guests are immediately welcomed in to a clean gravel landscape with accented palm trees. Wood floors lead the way into incredibly open living area that is all lit up with sunlight flowing in through crisp wooden shutters. Master kitchen has sleek granite countertops wrapped under crisp wooden cabinetry, perfectly complimenting the silver stainless steel appliances. Master bedroom is upstairs and has a refreshing balcony to enjoy fresh El Paso skies every wake. Featuring a bubbly bath plus a walk in shower, there are endless ways to enjoy this spa like bathroom. Backyard has a lush design of green grass covering huge space offered, all ready to host & be enjoyed! Come view this grand home today that is move-in ready!
Location
State TX
County El Paso
Community Ridge View Estates
Zoning R5
Interior
Interior Features 2+ Living Areas, Bar, Breakfast Area, MB Double Sink, MB Shower/Tub, Pantry, Utility Room, Walk-In Closet(s)
Heating Central, Forced Air
Cooling Refrigerated
Flooring Tile, Carpet, Hardwood
Fireplaces Number 1
Fireplace Yes
Window Features Shutters
Laundry Washer Hookup
Exterior
Exterior Feature Wall Privacy, Walled Backyard, Balcony
Fence Back Yard
Pool None
Roof Type Shingle,Pitched
Porch Covered
Private Pool No
Building
Lot Description Corner Lot
Sewer City
Water City
Architectural Style 2 Story
Structure Type Stucco
Schools
Elementary Schools Tippin
Middle Schools Brown
High Schools Franklin
Others
HOA Fee Include None
Tax ID R46099900300900
Acceptable Financing Cash, Conventional, FHA, VA Loan
Listing Terms Cash, Conventional, FHA, VA Loan
Special Listing Condition None
Read Less



