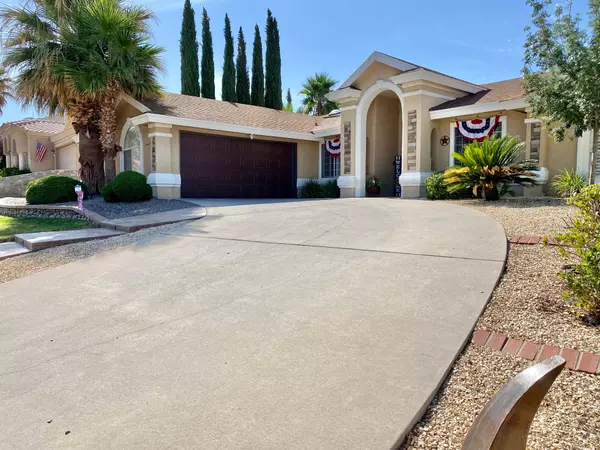For more information regarding the value of a property, please contact us for a free consultation.
6612 WIND RIDGE DR El Paso, TX 79912
Want to know what your home might be worth? Contact us for a FREE valuation!
Our team is ready to help you sell your home for the highest possible price ASAP
Key Details
Property Type Single Family Home
Listing Status Sold
Purchase Type For Sale
Square Footage 2,184 sqft
Price per Sqft $153
Subdivision Ridge View Estates
MLS Listing ID 867668
Sold Date 09/13/22
Style 1 Story
Bedrooms 4
Full Baths 2
Half Baths 1
HOA Y/N No
Originating Board Greater El Paso Association of REALTORS®
Year Built 1998
Annual Tax Amount $9,868
Lot Size 8,885 Sqft
Acres 0.2
Property Description
Beautiful single story home nestled in a quiet neighborhood in the heart of the westside.This home will impress the most discriminate buyer. For those seeking an independent formal living and dining rm this home has it, enhanced w/large windows & plantation shutters,barn dr & pocket door. Large den complete with blt in bookcase/wet bar & warming fireplace. Kitchen updated with granite, ss upper end appliances, pass thru window for cook outs, working Island with seating and a blt in bench seat. Four bedrooms generous in size one has French doors so it can be utilized as an office. Master bath has stand alone tub, Master closet has blt in shelving to optimize space. 3 baths total. Backyard is relaxing with patio plus pergola blt-in seating, manicure lawn and storage shed.Shutters ,no carpet, side garage entry, all baths and kitchen updated.
Location
State TX
County El Paso
Community Ridge View Estates
Zoning R1
Rooms
Other Rooms Pergola, Shed(s)
Interior
Interior Features 2+ Living Areas, Breakfast Area, Built-Ins, Ceiling Fan(s), Den, Dining Room, MB Double Sink, Walk-In Closet(s)
Heating Central, Forced Air
Cooling Refrigerated, Ceiling Fan(s), 2+ Units
Flooring None, Tile
Fireplaces Number 1
Fireplace Yes
Window Features Shutters
Laundry Washer Hookup
Exterior
Exterior Feature Walled Backyard, Gazebo
Fence Fenced, Back Yard
Pool None
Amenities Available None
Roof Type Shingle,Pitched
Porch Covered, Open
Private Pool No
Building
Lot Description Standard Lot
Sewer City
Water City
Architectural Style 1 Story
Structure Type Stucco
Schools
Elementary Schools Tippin
Middle Schools Hornedo
High Schools Franklin
Others
HOA Fee Include None
Tax ID R46099901500300
Acceptable Financing Cash, Conventional, FHA, VA Loan
Listing Terms Cash, Conventional, FHA, VA Loan
Special Listing Condition None
Read Less



