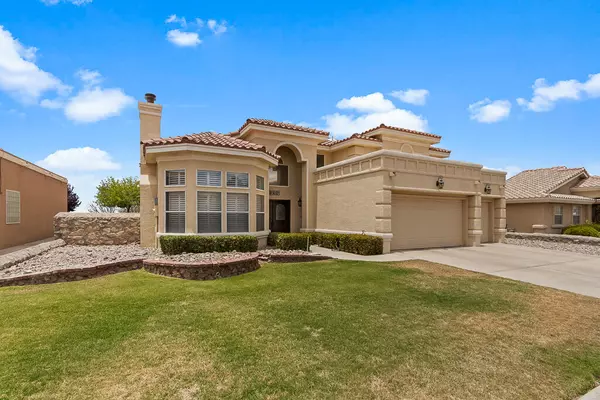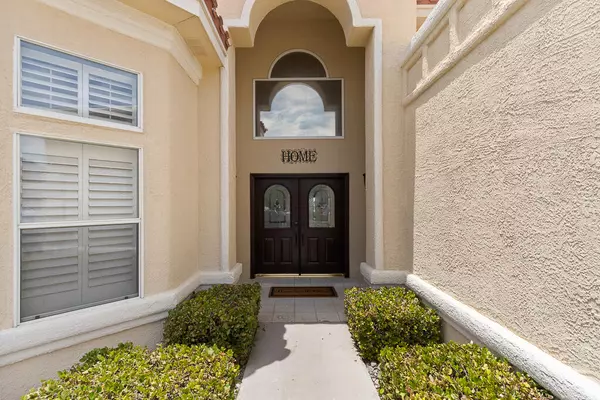For more information regarding the value of a property, please contact us for a free consultation.
1205 WIND RIDGE DR El Paso, TX 79912
Want to know what your home might be worth? Contact us for a FREE valuation!
Our team is ready to help you sell your home for the highest possible price ASAP
Key Details
Property Type Single Family Home
Listing Status Sold
Purchase Type For Sale
Square Footage 2,990 sqft
Price per Sqft $143
Subdivision Ridge View Estates
MLS Listing ID 846345
Sold Date 07/15/21
Style 2 Story
Bedrooms 5
Full Baths 3
HOA Y/N No
Originating Board Greater El Paso Association of REALTORS®
Year Built 1997
Annual Tax Amount $10,027
Lot Size 8,830 Sqft
Acres 0.2
Property Description
Gorgeous westside home situated on spacious lot with BEAUTIFUL views of the valley cityscapes. The 2,990 sq. ft. stucco home features archway entry, refrigerated air, staircase w/ iron railing, shutters, & tile floors. Downstairs you will find a light-filled foyer with soaring 2 story ceilings, Classic-Meets-Cool formal living room/dinning room area, two bedrooms, 1 full bathroom, kitchen with breakfast area and a spacious family room with access to the backyard and patio. The second floor has a split bedroom floorplan which includes a large main bedroom, bathroom with dual vanities; 2 additional oversized bedrooms. The backyard is beautifully landscaped with a mixture of flagstone, grass & native desert plantings. Conveniently located near shopping, restaurants, great schools with easy access to major roads. A must see home!
Location
State TX
County El Paso
Community Ridge View Estates
Zoning R5
Interior
Interior Features Alarm System, Bar, Ceiling Fan(s), Formal DR LR, Kitchen Island, Master Up, MB Double Sink, Pantry, Smoke Alarm(s)
Heating 2+ Units, Central
Cooling Refrigerated, 2+ Units
Flooring Tile, Carpet, Hardwood
Fireplaces Number 1
Fireplace Yes
Window Features Shutters,Double Pane Windows
Laundry Washer Hookup
Exterior
Exterior Feature Balcony, Back Yard Access
Amenities Available None
Roof Type Mixed,Tile
Private Pool No
Building
Lot Description Subdivided, View Lot
Sewer City
Water City
Architectural Style 2 Story
Structure Type Stucco
Schools
Elementary Schools Tippin
Middle Schools Hornedo
High Schools Franklin
Others
HOA Fee Include None
Tax ID R46099901600200
Acceptable Financing Cash, Conventional, FHA, TX Veteran, VA Loan
Listing Terms Cash, Conventional, FHA, TX Veteran, VA Loan
Special Listing Condition None
Read Less



