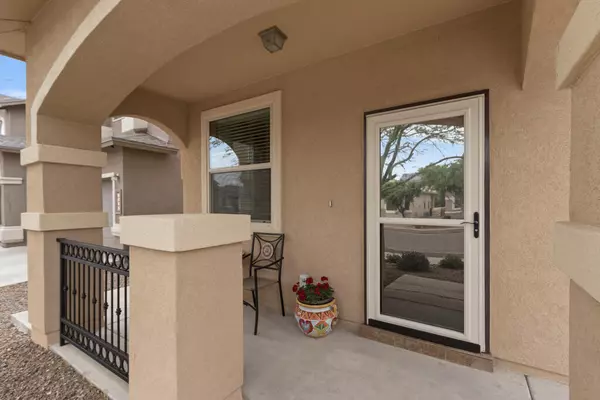For more information regarding the value of a property, please contact us for a free consultation.
5024 SILVER RANCH AVE El Paso, TX 79934
Want to know what your home might be worth? Contact us for a FREE valuation!
Our team is ready to help you sell your home for the highest possible price ASAP
Key Details
Property Type Single Family Home
Listing Status Sold
Purchase Type For Sale
Square Footage 2,292 sqft
Price per Sqft $104
Subdivision Sandstone Ranch
MLS Listing ID 848303
Sold Date 08/20/21
Style 2 Story
Bedrooms 4
Full Baths 2
Half Baths 1
HOA Y/N No
Originating Board Greater El Paso Association of REALTORS®
Year Built 2014
Annual Tax Amount $5,967
Lot Size 4,539 Sqft
Acres 0.1
Property Description
This stunning 4 bedroom/2.5 bathroom home in the highly desirable Sandstone Ranch neighborhood is a must see! The open floor plan makes entertaining family and friends a breeze! The kitchen includes a large pantry and kitchen island to provide extra counter space. Don't forget to check out the spacious loft just waiting for you create the game or craft space of your dreams. The backyard gives you stunning views of the Franklin Mountains and a relaxing place to view those gorgeous desert sunsets. Located just minutes from shopping, dining, entertainment and Fort Bliss; don't hesitate to stop by and fall in love at your own risk!
Location
State TX
County El Paso
Community Sandstone Ranch
Zoning R5
Rooms
Other Rooms None
Interior
Interior Features 2+ Living Areas, Alarm System, Ceiling Fan(s), Dining Room, High Speed Internet, Kitchen Island, Loft, Master Up, MB Double Sink, Pantry, Smoke Alarm(s), Walk-In Closet(s)
Heating Natural Gas
Cooling Refrigerated, Ceiling Fan(s)
Flooring Tile, Carpet
Fireplace No
Window Features Blinds
Laundry Washer Hookup
Exterior
Exterior Feature Wall Privacy, Walled Backyard, Back Yard Access
Pool None
Amenities Available None
Roof Type Flat
Porch Covered
Private Pool No
Building
Lot Description Standard Lot
Sewer City
Water City
Architectural Style 2 Story
Structure Type Stucco
Schools
Elementary Schools Tom Lea Jr
Middle Schools Richardson
High Schools Andress
Others
HOA Fee Include None
Tax ID S13799903400700
Acceptable Financing Cash, Conventional, FHA, VA Loan
Listing Terms Cash, Conventional, FHA, VA Loan
Special Listing Condition None
Read Less



