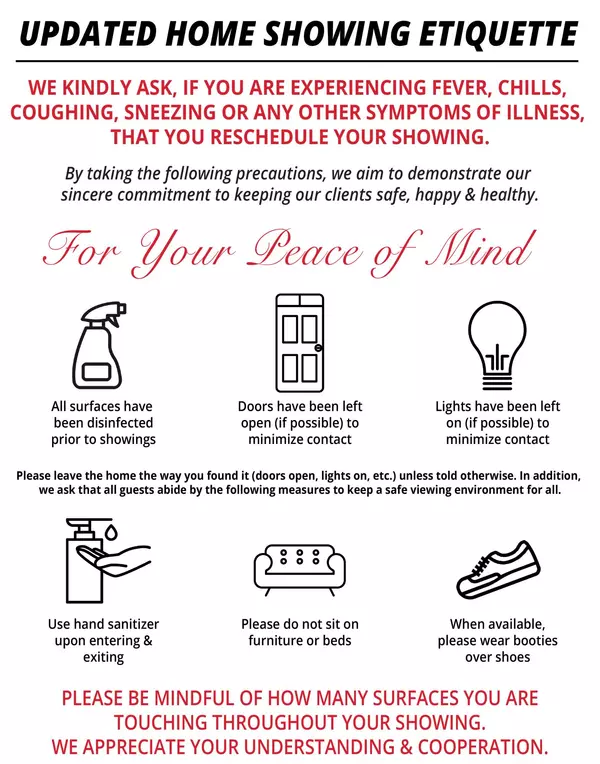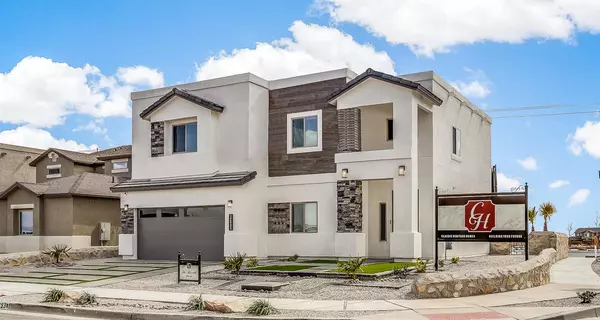For more information regarding the value of a property, please contact us for a free consultation.
1722 Bull Ring ST El Paso, TX 79928
Want to know what your home might be worth? Contact us for a FREE valuation!
Our team is ready to help you sell your home for the highest possible price ASAP
Key Details
Property Type Single Family Home
Listing Status Sold
Purchase Type For Sale
Square Footage 2,653 sqft
Price per Sqft $108
Subdivision Gateway Estates
MLS Listing ID 827680
Sold Date 08/21/21
Style 2 Story
Bedrooms 5
Full Baths 2
Three Quarter Bath 1
HOA Y/N No
Originating Board Greater El Paso Association of REALTORS®
Year Built 2021
Annual Tax Amount $8,654
Lot Size 5,603 Sqft
Acres 0.13
Property Description
The Roosevelt is an incredible 2 story open concept plan with a 2 car garage. Once inside, the study is to your left. You will pass a full guest bathroom as you enter the large living room that is open to the dining room and chef's kitchen. The kitchen is lovely and contains an island with bar seating, a great pantry, granite counter tops, crown molding, and so much more. The outdoor patio is off the kitchen and has easy access for grilling and entertaining. The second level offers 4 impressive bedrooms with walk-in closets, a hall bathroom, and master retreat. At the end of the day, you can retire to the splendid master bedroom and bathroom. The master bathroom is awesome and features a double sink vanity, a soaking tub, separate shower, and a big walk-in closet. This home has comfortable spaces for everyone. Some features in photos may be upgrades. Call for details. Home has not been completed.
Location
State TX
County El Paso
Community Gateway Estates
Zoning R3A
Interior
Interior Features Alarm System, Bar, Ceiling Fan(s), Dining Room, Kitchen Island, Live-In Room, Loft, Master Up, MB Double Sink, MB Shower/Tub, Pantry, Smoke Alarm(s), Utility Room, Walk-In Closet(s)
Heating Central, Forced Air
Cooling Refrigerated
Flooring Terrazzo, Carpet
Fireplace No
Window Features Blinds
Laundry Washer Hookup
Exterior
Exterior Feature Walled Backyard, Back Yard Access
Roof Type Shingle
Porch Covered
Private Pool No
Building
Lot Description Standard Lot, Subdivided
Builder Name Classic Heritage Homes
Sewer City
Water City
Architectural Style 2 Story
Structure Type Stucco
Schools
Elementary Schools Sierra
Middle Schools Walter Clarke
High Schools Americas
Others
Acceptable Financing Cash, Conventional, FHA, TX Veteran, VA Loan
Listing Terms Cash, Conventional, FHA, TX Veteran, VA Loan
Special Listing Condition None
Read Less



