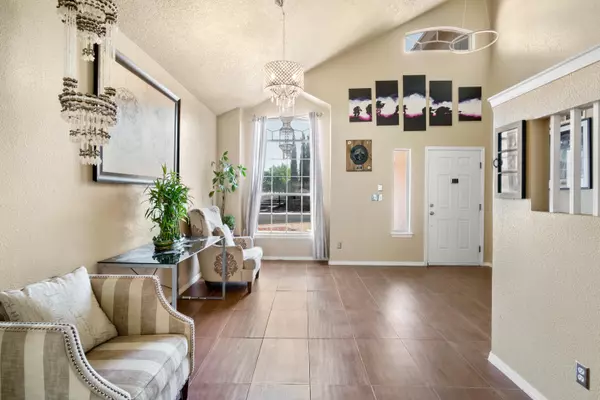For more information regarding the value of a property, please contact us for a free consultation.
6696 Dakota Ridge DR El Paso, TX 79912
Want to know what your home might be worth? Contact us for a FREE valuation!
Our team is ready to help you sell your home for the highest possible price ASAP
Key Details
Property Type Single Family Home
Listing Status Sold
Purchase Type For Sale
Square Footage 1,929 sqft
Price per Sqft $129
Subdivision Ridge View Estates
MLS Listing ID 847687
Sold Date 10/12/21
Style 2 Story
Bedrooms 4
Full Baths 2
Half Baths 1
HOA Y/N No
Originating Board Greater El Paso Association of REALTORS®
Year Built 2002
Annual Tax Amount $5,713
Lot Size 7,134 Sqft
Acres 0.16
Property Description
Welcome home. Beautiful West Side home. 4 large bedrooms and 3 bathrooms. Formal Living and Dining. The kitchen lay out makes it very easy to work in. You will also enjoy eating breakfast at your breakfast bar. Large master suite with double sinks and double closets.This is the perfect home for entertaining. It has something for everyone and every season. In the summer cool off in the sparkling pool and in the fall sit by your fire pit and roast marshmallows. Enjoy the artificial turf without the upkeep of mowing. Green 365 days a year. You will also be able to have a pick up game of basketball any time you want with out having to reserve a court. You have your very own in the back yard. The covered patio is a great place to sit and relax. This home is in a great neighborhood and walking distance to Tippin Elementary.
Location
State TX
County El Paso
Community Ridge View Estates
Zoning A1
Rooms
Other Rooms None
Interior
Interior Features 2+ Living Areas, Bar, Ceiling Fan(s), Dining Room, Master Up, MB Double Sink
Heating Natural Gas, Central
Cooling Evaporative Cooling
Flooring Tile
Fireplaces Number 1
Fireplace Yes
Window Features Blinds
Laundry Washer Hookup
Exterior
Exterior Feature Walled Backyard
Fence Fenced
Pool In Ground
Amenities Available None
Roof Type Shingle
Porch Covered
Private Pool Yes
Building
Lot Description Corner Lot
Sewer City
Water City
Architectural Style 2 Story
Structure Type Brick,Stucco
Schools
Elementary Schools Tippin
Middle Schools Hornedo
High Schools Franklin
Others
HOA Fee Include None
Tax ID R46099903900100
Acceptable Financing Cash, Conventional, FHA, VA Loan
Listing Terms Cash, Conventional, FHA, VA Loan
Special Listing Condition None
Read Less



