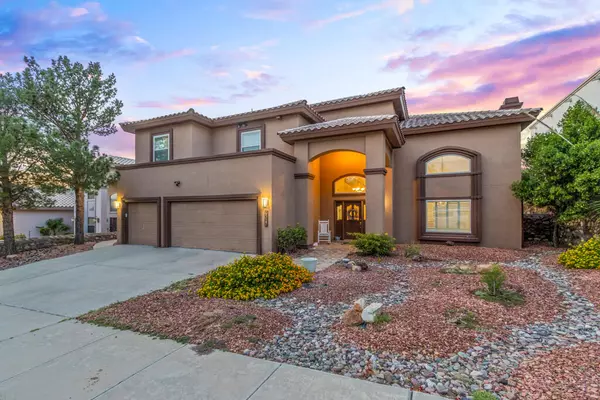For more information regarding the value of a property, please contact us for a free consultation.
6517 EAGLE RIDGE DR El Paso, TX 79912
Want to know what your home might be worth? Contact us for a FREE valuation!
Our team is ready to help you sell your home for the highest possible price ASAP
Key Details
Property Type Single Family Home
Listing Status Sold
Purchase Type For Sale
Square Footage 3,755 sqft
Price per Sqft $141
Subdivision Ridge View Estates
MLS Listing ID 851443
Sold Date 10/19/21
Style 2 Story
Bedrooms 5
Full Baths 3
Half Baths 1
Three Quarter Bath 1
HOA Y/N No
Originating Board Greater El Paso Association of REALTORS®
Year Built 1996
Annual Tax Amount $12,083
Lot Size 0.369 Acres
Acres 0.37
Property Description
Supreme Living at its best!! Impeccable home with Hardwood floors promise lasting beauty throughout the home on both stories and a grand staircase to greet in the entrance. The formal dining and living room are complete with a fireplace, the open updated remodeled kitchen features New cabinet doors with soft close latches, handles, New drawers with soft close and handles, All stainless steel appliances/ double oven, and Removed peninsula and added island with farmhouse sink concept opens to the breakfast area and a large family area, also complete with fireplace, off to the side is the formal home office complete with wood built-ins. There is also an extra Master downstairs. The upstairs hosts the other four bedrooms, one Master suite & the main master bedroom to ensure privacy with a double door entry and a large suite style bathroom . style bathroom you will feel on vacation everyday. Removed dated archway in living room to have a more open feel and freshly repainted interior up and down stairs. Everyday is a vacation with sparkling pool and Jacuzzi as outstanding as this complete with sunshade and newly installed turf in the backyard for easy maintenance.
Location
State TX
County El Paso
Community Ridge View Estates
Zoning R5
Interior
Interior Features 2+ Living Areas, 2+ Master BR, Breakfast Area, Built-Ins, Cathedral Ceilings, Frplc w/Glass Doors, Great Room, High Speed Internet, In-Law Quarters, Master Downstairs, Master Up, MB Jetted Tub, Study Office, Walk-In Closet(s), Zoned MBR
Heating Natural Gas, Central
Cooling Refrigerated, 2+ Units
Flooring None, Tile, Hardwood
Fireplaces Number 2
Fireplace Yes
Window Features Blinds,Shutters,Double Pane Windows
Laundry Washer Hookup
Exterior
Exterior Feature Wall Privacy, Terrace, Hot Tub, Balcony, Deck
Fence Back Yard
Pool Heated, In Ground
Roof Type Pitched,Flat,Tile
Private Pool Yes
Building
Lot Description Subdivided, View Lot
Sewer City
Water City
Architectural Style 2 Story
Structure Type Stucco
Schools
Elementary Schools Tippin
Middle Schools Hornedo
High Schools Franklin
Others
Tax ID R46099900702400
Acceptable Financing Cash, Conventional
Listing Terms Cash, Conventional
Special Listing Condition RELO
Read Less



