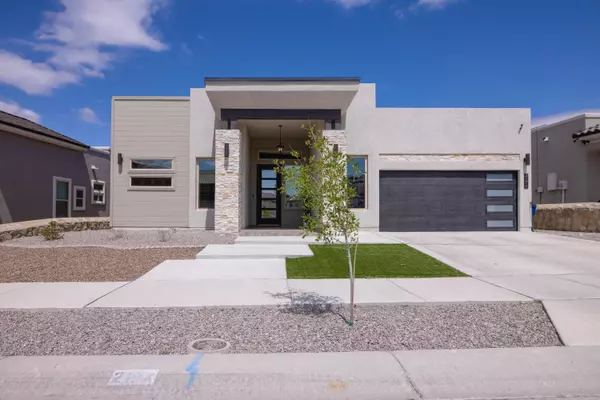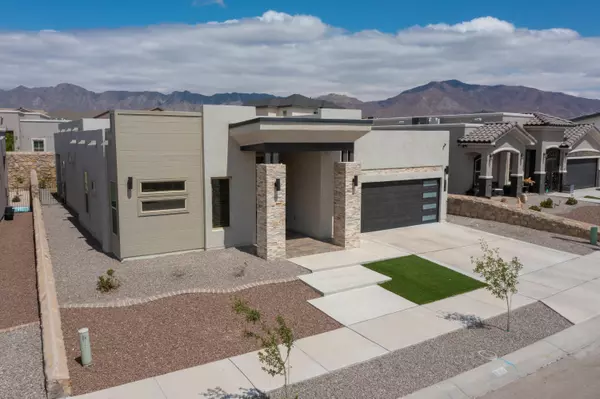For more information regarding the value of a property, please contact us for a free consultation.
2174 ENCHANTED SUMMIT DR El Paso, TX 79911
Want to know what your home might be worth? Contact us for a FREE valuation!
Our team is ready to help you sell your home for the highest possible price ASAP
Key Details
Property Type Single Family Home
Listing Status Sold
Purchase Type For Sale
Square Footage 2,385 sqft
Price per Sqft $158
Subdivision Enchanted Hills
MLS Listing ID 844475
Sold Date 06/09/21
Style 1 Story
Bedrooms 4
Full Baths 2
Half Baths 1
HOA Y/N No
Originating Board Greater El Paso Association of REALTORS®
Year Built 2018
Annual Tax Amount $7,357
Lot Size 6,432 Sqft
Acres 0.15
Property Description
No more House hunting or watching HGTV w envy! Your OWN CUSTOM Dream Home awaits w ALL of today's modern finishes & upgrades! Immediately upon entering you'll be immersed in style! A cozy, well-lit foyer welcomes you in with a beautifully tiled entry highlighting a distinguished herringbone pattern. Feast your eyes on the photos to appreciate all this home has to offer bc there's no way everything will fit in this description! 4 spacious BRs & 3 BA's; Over-sized 2-1/2 Car Garage & doggie shower! Gourmet Kitchen w/ gas cooktop; Walk-in Pantry & roomy quartz Island; Floor-to-ceiling tiled Fireplace wall; Upgraded Lighting, Crown Molding, Level 3 Quartz countertops & Shutters throughout! Tankless Water Heater & Vessel Sinks; Lg Master suite w space for a desk or gym eqpt! Ensuite features a luxurious Jetted tub, rain shower head(s) & rm for a large vanity. Grand walk-in closet! Relax w your very own Coffee/Cocoa Station centrally located in the heart of the home & Pre-wired for surround sound! Only 2-1/2 yrs new
Location
State TX
County El Paso
Community Enchanted Hills
Zoning R5
Interior
Interior Features Bar, Cathedral Ceilings, Country Kitchen, Dining Room, Entrance Foyer, Frplc w/Glass Doors, Great Room, High Speed Internet, Kitchen Island, MB Double Sink, MB Jetted Tub, Pantry, Utility Room, Walk-In Closet(s)
Heating Natural Gas, 2+ Units, Central
Cooling Refrigerated, Ceiling Fan(s), 2+ Units, Central Air
Flooring Tile, See Remarks, Carpet
Fireplaces Number 1
Fireplace Yes
Window Features Shutters,Vinyl,Double Pane Windows,Fixed
Laundry Washer Hookup
Exterior
Exterior Feature Walled Backyard, Back Yard Access
Pool None
Amenities Available None
Roof Type Flat
Porch Covered, Open
Private Pool No
Building
Lot Description Standard Lot
Faces South
Builder Name Diamond Custom Homes
Sewer City
Water City
Architectural Style 1 Story
Structure Type Stone,Stucco
Schools
Elementary Schools Sylvestre Reyes
Middle Schools Alderete
High Schools Canutillo
Others
HOA Fee Include None
Tax ID E85599901801800
Acceptable Financing Cash, Conventional, TX Veteran, VA Loan
Listing Terms Cash, Conventional, TX Veteran, VA Loan
Special Listing Condition None
Read Less



