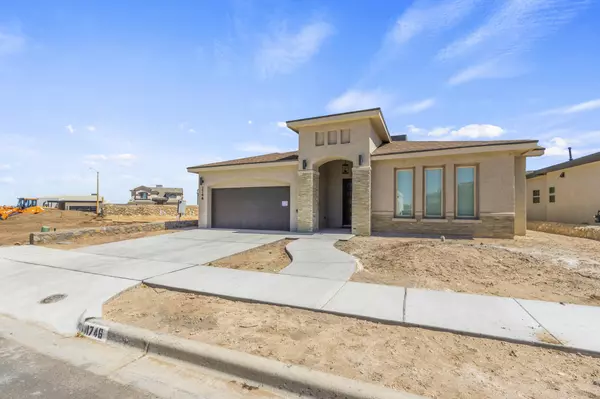For more information regarding the value of a property, please contact us for a free consultation.
1746 Bull Ring ST El Paso, TX 79928
Want to know what your home might be worth? Contact us for a FREE valuation!
Our team is ready to help you sell your home for the highest possible price ASAP
Key Details
Property Type Single Family Home
Listing Status Sold
Purchase Type For Sale
Square Footage 2,002 sqft
Price per Sqft $164
Subdivision Gateway Estates
MLS Listing ID 848974
Sold Date 11/26/21
Style 1 Story
Bedrooms 4
Full Baths 1
Three Quarter Bath 1
HOA Y/N No
Originating Board Greater El Paso Association of REALTORS®
Year Built 2021
Annual Tax Amount $7,000
Lot Size 5,916 Sqft
Acres 0.25
Property Description
This house has an estimated time of completion by August 3, 2021. Beautiful contemporary floor plan. High ceiling and 8ft doors. Enjoy the beautiful detailed finishes to include handmade textured walls throughout the house.Synthetic stucco. House has 4 bedrooms. All bedrooms are carpeted. Walk in Pantry. The rest of the house is ceramic tile. Beautiful great room!
A must see!
Location
State TX
County El Paso
Community Gateway Estates
Zoning R3
Rooms
Other Rooms Garage(s)
Interior
Interior Features Alarm System, Cable TV, Ceiling Fan(s), Great Room, Kitchen Island, Master Downstairs, MB Double Sink, Pantry, Smoke Alarm(s), Walk-In Closet(s), Zoned MBR
Heating Natural Gas, Central
Cooling Refrigerated, Ceiling Fan(s)
Flooring Tile, Carpet
Fireplace No
Window Features Bay Window(s),Shutters,Double Pane Windows
Laundry Washer Hookup
Exterior
Exterior Feature See Remarks, Walled Backyard, Back Yard Access
Fence Fenced, Back Yard
Pool None
Amenities Available None
Roof Type Shingle
Porch Covered
Private Pool No
Building
Lot Description Standard Lot
Faces West
Builder Name Ara Homes Inc.
Sewer City
Water City
Architectural Style 1 Story
Structure Type Stucco,Frame,Energy
Schools
Elementary Schools Sierra
Middle Schools Walter Clarke
High Schools Americas
Others
HOA Fee Include None
Tax ID 698397
Acceptable Financing Home Warranty, Cash, Conventional, FHA, VA Loan
Listing Terms Home Warranty, Cash, Conventional, FHA, VA Loan
Special Listing Condition None
Read Less



