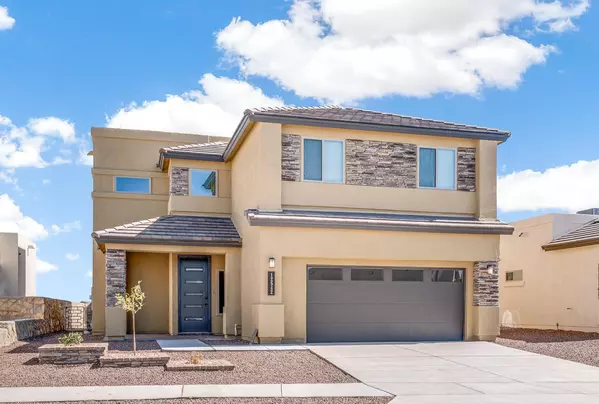For more information regarding the value of a property, please contact us for a free consultation.
1720 Bull Ring ST El Paso, TX 79928
Want to know what your home might be worth? Contact us for a FREE valuation!
Our team is ready to help you sell your home for the highest possible price ASAP
Key Details
Property Type Single Family Home
Listing Status Sold
Purchase Type For Sale
Square Footage 2,405 sqft
Price per Sqft $133
Subdivision Gateway Estates
MLS Listing ID 827676
Sold Date 10/26/21
Style 2 Story
Bedrooms 4
Full Baths 2
Half Baths 1
HOA Y/N No
Originating Board Greater El Paso Association of REALTORS®
Year Built 2021
Annual Tax Amount $6,680
Lot Size 5,603 Sqft
Acres 0.13
Property Description
The Ross is an amazing 2 story open floor plan that is ideal for entertaining and comfort. You'll feel right at home. Your eyes will be drawn to the tall ceilings in the family room that opens to the beautiful kitchen. It features an impressive island with bar seating, granite counter tops, lots of counter space, and cabinets galore. The dining area is adjacent to the kitchen and has plenty of room for a large table and contains several windows that draw in an abundance of light. Upstairs you will pass a cozy reading nook and landing. To the right of the landing you will find 3 bedrooms and a hall bathroom. On the left side you will enter the master retreat. You have plenty of room to place a king size bed. The master bathroom features double sink vanity, large soaking tub, separate shower, and awesome walk-in closet. Features in photos may be upgrades, colors may vary.
Location
State TX
County El Paso
Community Gateway Estates
Zoning R3A
Interior
Interior Features Alarm System, Bar, Ceiling Fan(s), Dining Room, Kitchen Island, Live-In Room, Master Up, MB Double Sink, MB Shower/Tub, Pantry, Smoke Alarm(s), Utility Room, Walk-In Closet(s)
Heating Central, Forced Air
Cooling Refrigerated
Flooring Terrazzo, Carpet
Fireplace No
Window Features Blinds
Laundry Washer Hookup
Exterior
Exterior Feature Walled Backyard, Back Yard Access
Roof Type Shingle
Porch Covered
Private Pool No
Building
Lot Description Standard Lot, Subdivided
Builder Name Classic Heritage Homes
Sewer City
Water City
Architectural Style 2 Story
Structure Type Stucco
Schools
Elementary Schools Sierra
Middle Schools Walter Clarke
High Schools Americas
Others
Acceptable Financing Cash, Conventional, FHA, TX Veteran, VA Loan
Listing Terms Cash, Conventional, FHA, TX Veteran, VA Loan
Special Listing Condition None
Read Less



