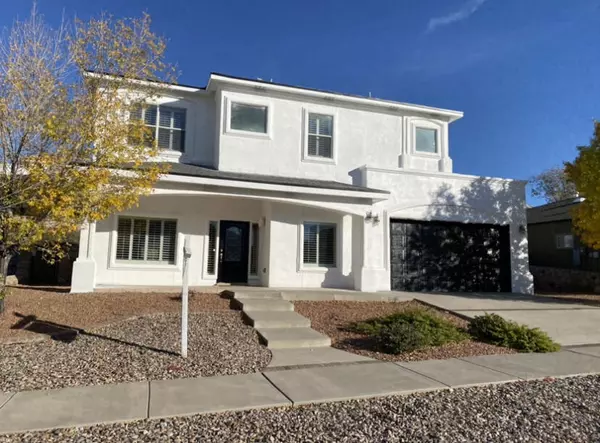For more information regarding the value of a property, please contact us for a free consultation.
6512 WIND RIDGE DR El Paso, TX 79912
Want to know what your home might be worth? Contact us for a FREE valuation!
Our team is ready to help you sell your home for the highest possible price ASAP
Key Details
Property Type Single Family Home
Listing Status Sold
Purchase Type For Sale
Square Footage 2,736 sqft
Price per Sqft $145
Subdivision Ridge View Estates
MLS Listing ID 854006
Sold Date 02/12/22
Style 2 Story
Bedrooms 4
Full Baths 3
Half Baths 1
HOA Y/N No
Originating Board Greater El Paso Association of REALTORS®
Year Built 2005
Annual Tax Amount $9,828
Lot Size 8,694 Sqft
Acres 0.2
Property Description
Beautiful move in ready home with excellent location on West El Paso!! As soon as you enter, you can enjoy the formal living and dining area on each side of the hall way (may be used as office). Then, you will find the kitchen and living area, with an open concept, perfect for entertaining. Lots of natural light come in from panoramic windows showcasing the backyard. Large backyard is perfect for entertaining , you could even fit a pool!! Upstairs, you will find an oversize master with a sitting area and spa like bathroom. Also, three more good size bedrooms, One with it's own on suite bathroom and the other 2 have a Jack & Jill design. Exterior of Home has been fully painted.
Location
State TX
County El Paso
Community Ridge View Estates
Zoning R2
Interior
Interior Features Breakfast Area, Ceiling Fan(s), Formal DR LR, Frplc w/Glass Doors, Live-In Room, Master Up, MB Double Sink, MB Jetted Tub, Walk-In Closet(s)
Heating 2+ Units, Central
Cooling Refrigerated, 2+ Units
Flooring Tile, Laminate, Carpet
Fireplaces Number 1
Fireplace Yes
Window Features Shutters,Wood Frames
Laundry Washer Hookup
Exterior
Exterior Feature Wall Privacy, Walled Backyard, Back Yard Access
Pool None
Roof Type Shingle,Flat
Porch Covered
Private Pool No
Building
Lot Description Standard Lot
Sewer City
Water City
Architectural Style 2 Story
Structure Type Stucco
Schools
Elementary Schools Lundy
Middle Schools Hornedo
High Schools Franklin
Others
Tax ID R46099901604000
Acceptable Financing Cash, Conventional, FHA, VA Loan
Listing Terms Cash, Conventional, FHA, VA Loan
Special Listing Condition None
Read Less



