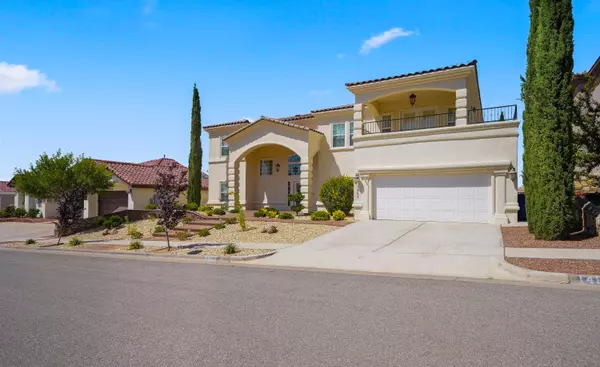For more information regarding the value of a property, please contact us for a free consultation.
1463 Shelby Ridge DR El Paso, TX 79912
Want to know what your home might be worth? Contact us for a FREE valuation!
Our team is ready to help you sell your home for the highest possible price ASAP
Key Details
Property Type Single Family Home
Sub Type Single Family Residence
Listing Status Sold
Purchase Type For Sale
Square Footage 4,108 sqft
Price per Sqft $142
Subdivision Ridge View Estates
MLS Listing ID 851880
Sold Date 11/22/21
Style 2 Story
Bedrooms 5
Full Baths 3
HOA Y/N No
Originating Board Greater El Paso Association of REALTORS®
Year Built 2005
Annual Tax Amount $12,070
Lot Size 8,250 Sqft
Acres 0.19
Property Sub-Type Single Family Residence
Property Description
Price Improvement - $585,000. Welcome to this stunning home located in the Ridge View Estates subdivision. This Westside neighborhood is surrounded by great schools & breathtaking mountain scenery & great views of the valley. Enjoy the vaulted ceilings, a formal dining area, plus a large breakfast area, kitchen bar that overlooks the living room. There's a huge upstairs loft with a wet bar and access to the backyard balcony. The home has a total of 5 bedrooms, and 3 full bathrooms. The grand master bedroom is located upstairs with French doors as your entryway. Enjoy a separate jetted tub and standing shower in the master bath, or a large his/hers master closet. The backyard has a patio with a retractable screen cover, stamped concrete in front entrance and back patio, tall trees, lawn grass, and an in-ground heated pool to enjoy at all times. The downstairs bathroom connects to the backyard as easy access from the pool to the restroom. This spacious, charming home is perfect for a family and entertaining.
Location
State TX
County El Paso
Community Ridge View Estates
Zoning A1
Interior
Interior Features Alarm System, Breakfast Area, Cathedral Ceilings, Ceiling Fan(s), Dining Room, Entrance Foyer, Kitchen Island, Loft, Master Up, MB Double Sink, MB Jetted Tub, Pantry, Utility Room, Walk-In Closet(s), Wet Bar
Heating Central, Forced Air
Cooling Refrigerated
Flooring Tile, Carpet, Hardwood
Fireplaces Number 1
Fireplace Yes
Window Features Shutters
Laundry Washer Hookup
Exterior
Exterior Feature Wall Privacy, Walled Backyard, Balcony
Pool In Ground
Roof Type Tile
Porch Covered, Open
Private Pool Yes
Building
Lot Description Standard Lot
Faces East
Builder Name WINTON CUSTOM BUILDERS INC
Sewer City
Water City
Architectural Style 2 Story
Structure Type Stucco
Schools
Elementary Schools Tippin
Middle Schools Hornedo
High Schools Franklin
Others
Tax ID 39 RIDGE VIEW ESTATES #22 LOT 57 (8250.00 SQ FT)
Acceptable Financing Cash, Conventional, FHA, VA Loan
Listing Terms Cash, Conventional, FHA, VA Loan
Special Listing Condition None
Read Less



