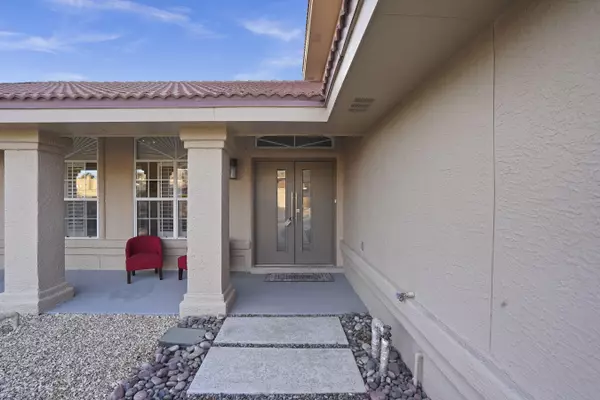For more information regarding the value of a property, please contact us for a free consultation.
1157 Regal Ridge DR El Paso, TX 79912
Want to know what your home might be worth? Contact us for a FREE valuation!
Our team is ready to help you sell your home for the highest possible price ASAP
Key Details
Property Type Single Family Home
Listing Status Sold
Purchase Type For Sale
Square Footage 2,718 sqft
Price per Sqft $165
Subdivision Ridge View Estates
MLS Listing ID 860199
Sold Date 04/25/22
Style 2 Story
Bedrooms 4
Full Baths 3
HOA Y/N No
Originating Board Greater El Paso Association of REALTORS®
Year Built 1995
Annual Tax Amount $9,170
Lot Size 8,367 Sqft
Acres 0.19
Property Description
Looking for a one of a kind home? This beautiful 4 bed/3 bath home has been remodeled throughout and will WOW you from the moment you see it. The large covered front porch allows you to sit and enjoy the mountain views before entering into this dream home. You will love the huge dining room with beautiful wood floors and a modern barn door that tucks away a downstairs office.
The true gem of this home is the gorgeous kitchen! Custom cabinets, quartz countertops, a stunning tile backsplash with open shelving and a deep farmhouse apron sink that will surely fulfill all of your kitchen dreams.
There is a spacious downstairs bedroom and fully remodeled bathroom, a laundry area with built-in cabinetry and a 3 car garage! 2 additional bedrooms with another fully remodeled bathroom await you upstairs. The master suite has a large balcony for enjoying the sunsets before you relax in your bathroom oasis complete with soaking tub.
Outside is made for entertaining with an inground pool and an outdoor kitchen!
Location
State TX
County El Paso
Community Ridge View Estates
Zoning R4
Rooms
Other Rooms Garage(s), Outdoor Kitchen
Interior
Interior Features 2+ Living Areas, Breakfast Area, Built-Ins, Cathedral Ceilings, Dining Room, Formal DR LR, Hot Tub (Indoor), Kitchen Island, MB Shower/Tub, Study Office, Walk-In Closet(s)
Heating 2+ Units
Cooling Refrigerated, Ceiling Fan(s), 2+ Units, Central Air
Flooring Tile, Wood, Carpet
Fireplaces Number 1
Fireplace Yes
Window Features Shutters
Exterior
Exterior Feature Walled Backyard, Gas Grill, Hot Tub, Balcony, Back Yard Access, Awning(s)
Fence Fenced, Back Yard
Pool Heated, In Ground
Amenities Available None
Roof Type Tile
Porch Covered
Private Pool Yes
Building
Lot Description Standard Lot, View Lot
Sewer City
Water City
Architectural Style 2 Story
Structure Type Stucco
Schools
Elementary Schools Tippin
Middle Schools Hornedo
High Schools Franklin
Others
HOA Fee Include None
Tax ID R46099901200300
Acceptable Financing Cash, Conventional, FHA, VA Loan
Listing Terms Cash, Conventional, FHA, VA Loan
Special Listing Condition None
Read Less



