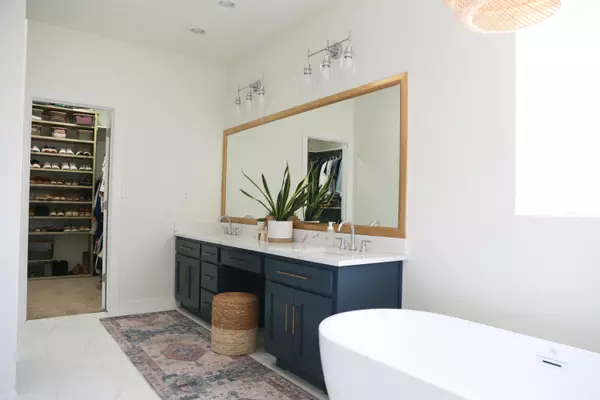For more information regarding the value of a property, please contact us for a free consultation.
1480 Pioneer Ridge DR El Paso, TX 79912
Want to know what your home might be worth? Contact us for a FREE valuation!
Our team is ready to help you sell your home for the highest possible price ASAP
Key Details
Property Type Single Family Home
Listing Status Sold
Purchase Type For Sale
Square Footage 3,040 sqft
Price per Sqft $180
Subdivision Ridge View Estates
MLS Listing ID 861186
Sold Date 05/20/22
Style 1 Story
Bedrooms 5
Full Baths 3
HOA Y/N No
Originating Board Greater El Paso Association of REALTORS®
Year Built 2007
Annual Tax Amount $10,251
Lot Size 0.255 Acres
Acres 0.25
Property Description
Stunning one story Sanderson Resale in one of the most desirable locations due to schools, access to shopping/restaurants, transmountain. This home has it all, 5 bedrooms plus large flex room that is a perfect play room, music room, weight room, extra high ceilings, 1/4 acre large lot with room for a pool, slate tile roof, recently updated master bath with freestanding modern tub, quartz counters, big shower. Neutral paint, stacked stone FP, open floor plan, large Great room, granite counters in kitchen w/island and computer center workspace, zoned bedrooms, French doors off guest bdm to back yard, 3 full baths, large covered patio. Surround sound speakers in Great rm ceiling. Water softener conveys. Decked attic storage.
Location
State TX
County El Paso
Community Ridge View Estates
Zoning A1
Interior
Interior Features Breakfast Area, Ceiling Fan(s), Dining Room, Great Room, Kitchen Island, MB Double Sink, Pantry, Skylight(s), Study Office, Walk-In Closet(s), Zoned MBR
Heating Natural Gas, 2+ Units, Central
Cooling Refrigerated, 2+ Units, Central Air
Flooring Tile, Wood, Carpet
Fireplaces Number 1
Fireplace Yes
Window Features Shutters,Double Pane Windows
Exterior
Exterior Feature Walled Backyard
Pool None
Roof Type Mixed
Private Pool No
Building
Lot Description Corner Lot
Builder Name Sanderson
Sewer City
Water City
Architectural Style 1 Story
Structure Type Stucco
Schools
Elementary Schools Tippin
Middle Schools Hornedo
High Schools Franklin
Others
Tax ID R46099905100100
Acceptable Financing Cash, Conventional
Listing Terms Cash, Conventional
Special Listing Condition None
Read Less



