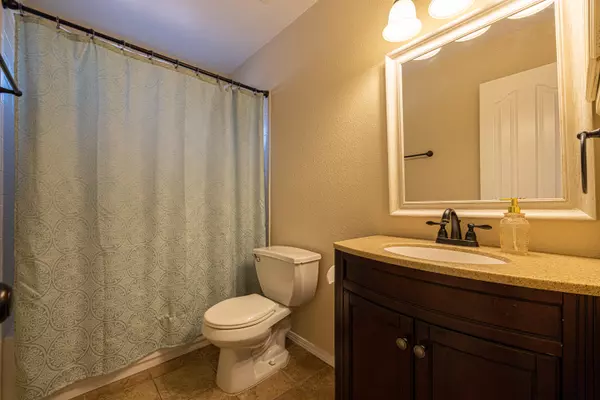For more information regarding the value of a property, please contact us for a free consultation.
1544 Cherokee Ridge DR El Paso, TX 79912
Want to know what your home might be worth? Contact us for a FREE valuation!
Our team is ready to help you sell your home for the highest possible price ASAP
Key Details
Property Type Single Family Home
Listing Status Sold
Purchase Type For Sale
Square Footage 1,662 sqft
Price per Sqft $141
Subdivision Ridge View Estates
MLS Listing ID 861788
Sold Date 05/30/22
Style Multi-Level
Bedrooms 4
Full Baths 2
HOA Y/N No
Originating Board Greater El Paso Association of REALTORS®
Year Built 2003
Annual Tax Amount $6,618
Lot Size 7,098 Sqft
Acres 0.16
Property Description
Your search is over. This home is located in the beautiful Ridge View Estates. Located at the end of the street so traffic will never be an issue.
Walk into this multi level home and be greeted by the nice size liv-in room with fireplace and loads of sunlight. Walk up a few steps to enter a spacious kitchen with plenty of cabinet and counter space plus stainless appliances. The dining area is opened into the kitchen so you can cook and entertain at the same time. There are two bedrooms downstairs for your convenience plus a full bath while the master suite and an extra room are up. Like to hike? You can hit the trails by walking out your front door or just sit and enjoy the view. This home will not last so come by and see today
Location
State TX
County El Paso
Community Ridge View Estates
Zoning R1
Interior
Interior Features Breakfast Area, Ceiling Fan(s), Live-In Room, Master Up
Heating Central
Cooling Refrigerated
Flooring Tile, Carpet
Fireplaces Number 1
Fireplace Yes
Window Features See Remarks
Exterior
Exterior Feature Walled Backyard
Roof Type Shingle,Pitched
Private Pool No
Building
Lot Description Subdivided
Sewer City
Water City
Architectural Style Multi-Level
Structure Type Stucco
Schools
Elementary Schools Tippin
Middle Schools Hornedo
High Schools Franklin
Others
Tax ID R46099904600200
Acceptable Financing Cash, Conventional, FHA, VA Loan
Listing Terms Cash, Conventional, FHA, VA Loan
Special Listing Condition None
Read Less



