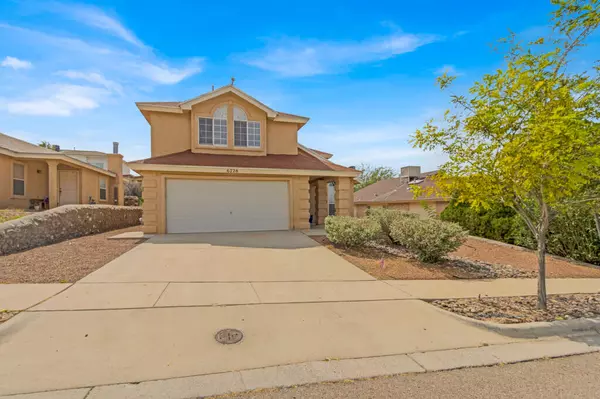For more information regarding the value of a property, please contact us for a free consultation.
6728 DAKOTA RIDGE DR El Paso, TX 79912
Want to know what your home might be worth? Contact us for a FREE valuation!
Our team is ready to help you sell your home for the highest possible price ASAP
Key Details
Property Type Single Family Home
Listing Status Sold
Purchase Type For Sale
Square Footage 1,865 sqft
Price per Sqft $120
Subdivision Ridge View Estates
MLS Listing ID 852856
Sold Date 11/11/21
Style 2 Story
Bedrooms 4
Full Baths 2
Half Baths 1
HOA Y/N No
Originating Board Greater El Paso Association of REALTORS®
Year Built 2002
Annual Tax Amount $5,837
Lot Size 7,088 Sqft
Acres 0.16
Property Description
You're going to love this 2-story home in an established neighborhood. Easy care front landscape & a 2-car garage lead to a welcoming entrance that's flooded with natural light. Step inside to a tiled foyer sitting room with high ceilings and a large window. The open floor plan then encompasses a generous living space adjacent to the kitchen and dining area. A peninsula breakfast bar bridges to the recently updated kitchen with its handsome dark cabinetry and All stainless steel appliances . The custom backsplash matches beautifully with the sand colored granite countertops and shows off a large undermount single bowl stainless steel sink with sprayer. Walk on through to the heart of the home and family room featuring a fireplace, half bath with pedestal sink for guests and access to a good sized indoor laundry utility room. The meandering staircase leads to a gallery of 4 bedrooms that includes a full size hallway bathroom with twin sinks & a large master suite bath with twin sinks and a shower/tub combo!
Location
State TX
County El Paso
Community Ridge View Estates
Zoning R1
Rooms
Other Rooms None
Interior
Interior Features 2+ Living Areas, Breakfast Area, Cable TV, Cathedral Ceilings, Ceiling Fan(s), Country Kitchen, Dining Room, Entrance Foyer, Smoke Alarm(s)
Heating Central
Cooling Refrigerated
Flooring Tile, Carpet
Fireplaces Number 1
Fireplace Yes
Window Features Blinds,No Treatments
Laundry Washer Hookup
Exterior
Exterior Feature Walled Backyard, Back Yard Access
Pool None
Amenities Available None
Roof Type Shingle,Pitched
Private Pool No
Building
Lot Description Subdivided
Sewer City
Water City
Architectural Style 2 Story
Structure Type Stucco
Schools
Elementary Schools Tippin
Middle Schools Hornedo
High Schools Franklin
Others
HOA Fee Include None
Tax ID R46099902403100
Acceptable Financing Cash, Conventional, FHA, TX Veteran, VA Loan
Listing Terms Cash, Conventional, FHA, TX Veteran, VA Loan
Special Listing Condition None
Read Less



