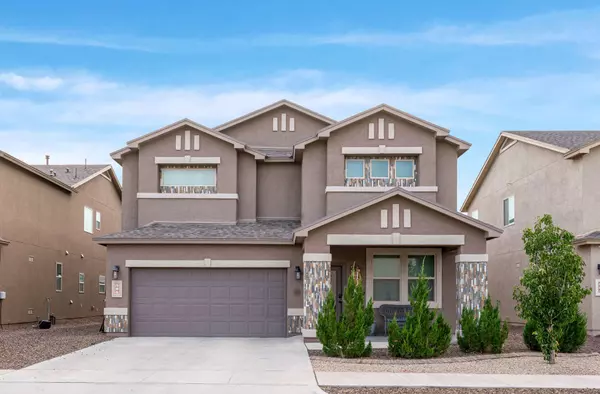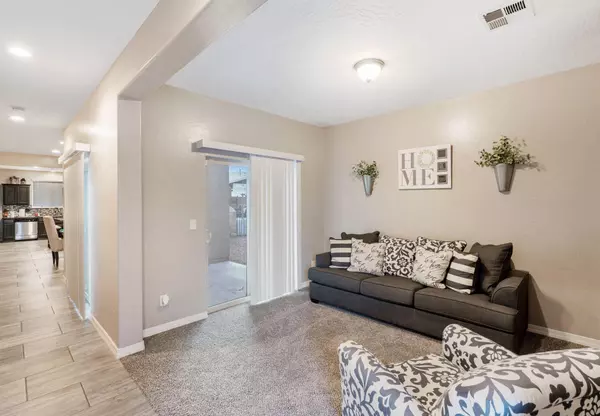For more information regarding the value of a property, please contact us for a free consultation.
125 Camino Cresta PL Horizon City, TX 79928
Want to know what your home might be worth? Contact us for a FREE valuation!
Our team is ready to help you sell your home for the highest possible price ASAP
Key Details
Property Type Single Family Home
Listing Status Sold
Purchase Type For Sale
Square Footage 2,801 sqft
Price per Sqft $108
Subdivision Horizon Hills Estates
MLS Listing ID 850227
Sold Date 09/22/21
Style 2 Story
Bedrooms 4
Full Baths 2
Half Baths 1
HOA Y/N No
Originating Board Greater El Paso Association of REALTORS®
Year Built 2018
Annual Tax Amount $6,494
Lot Size 5,250 Sqft
Acres 0.12
Property Description
BEAUTIFUL! Don't wait to build your dream home; your dream home is move in ready! This home is 3 years old and full of beautiful amenities! Walk into a warm entry way, follow the hallway to a family size dinning room and kitchen. The living room has ceiling to floor collapsible doors, turning the living room and backyard patio into one large entertainment room! Let the picturesque pool cool your family off during El Paso's long hot summer! Or turn the loft upstairs into a media room to watch your favorite movies! With all 4 bedrooms upstairs the laundry chute will help make laundry day a breeze! Let's not forget about the primary suite with its own balcony access and relaxing spa like bathroom! I've said enough it is time to come buy and see it for yourself!
Location
State TX
County El Paso
Community Horizon Hills Estates
Zoning R3
Rooms
Other Rooms None
Interior
Interior Features 2+ Living Areas, Alarm System, Ceiling Fan(s), Dining Room, Entrance Foyer, Frplc w/Glass Doors, Great Room, Kitchen Island, Live-In Room, Loft, Master Up, MB Double Sink, Pantry, Smoke Alarm(s), Walk-In Closet(s)
Heating Central, Forced Air
Cooling Refrigerated, Ceiling Fan(s), 2+ Units
Flooring Tile, Carpet
Fireplaces Number 1
Fireplace Yes
Window Features Blinds,Double Pane Windows
Laundry Washer Hookup
Exterior
Exterior Feature Walled Backyard, Balcony, Back Yard Access
Fence Back Yard
Pool Heated, In Ground, Yes
Amenities Available None
Roof Type Shingle
Porch Covered
Private Pool Yes
Building
Lot Description Standard Lot
Builder Name Carefree Homes
Sewer City
Water See Remarks
Architectural Style 2 Story
Structure Type Stone,Stucco
Schools
Elementary Schools Mission Ridge
Middle Schools Desert Wind
High Schools Eastlake
Others
HOA Fee Include None
Tax ID H76700002601700
Acceptable Financing Cash, Conventional, FHA, VA Loan
Listing Terms Cash, Conventional, FHA, VA Loan
Special Listing Condition None
Read Less



