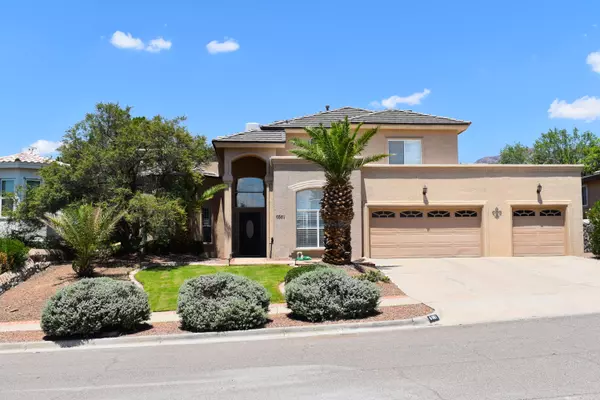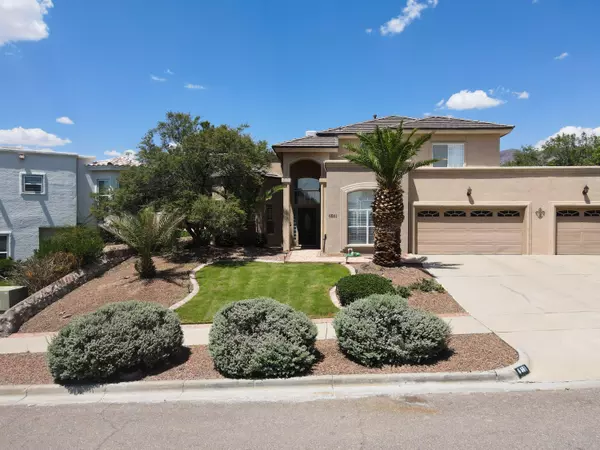For more information regarding the value of a property, please contact us for a free consultation.
6561 Grand Ridge DR El Paso, TX 79912
Want to know what your home might be worth? Contact us for a FREE valuation!
Our team is ready to help you sell your home for the highest possible price ASAP
Key Details
Property Type Single Family Home
Listing Status Sold
Purchase Type For Sale
Square Footage 3,284 sqft
Price per Sqft $159
Subdivision Ridge View Estates
MLS Listing ID 867634
Sold Date 11/21/22
Style 2 Story
Bedrooms 4
Full Baths 3
HOA Y/N No
Originating Board Greater El Paso Association of REALTORS®
Year Built 1995
Annual Tax Amount $9,260
Lot Size 8,886 Sqft
Acres 0.2
Property Description
Completely updated home. 4br plus office plus bonus room. Decorative rod iron door to wine closet and lovely spiral rod iron staircase welcomes you as you open the door to this amazing home. Large formal living/Dining room for entertaining. Inviting open floor plan boasts a large kitchen w granite counters, double oven,5 burner cooktop, Breakfast bar opens to den w gas fireplace surrounded by slate stone, ceiling speaker system, wood shutters throughout. Stunning wood floors w 6'' baseboards, travertine tile throughout home. 4 large bedrooms (1 down) plus adjoining office off primary bedroom where you can step onto travertine tiled balcony. Laundry room large enough for a guest or bonus room. 3 fully updated bathrooms. Primary bath has both Jacuzzi tub and stand alone shower w a waterfall jet system, double granite counter vanity. Upstairs hall bath also has double granite counter vanity and waterfall jet shower system. Ceiling fans throughout home. Triple car garage w epoxy flooring and additional storage. Now retreat to a relaxing backyard haven, luscious grass, heated pool and Jacuzzi tub w sun shades sails, surrounded by citronella filled torch lights for nighttime lighting. Large 15X8 storage shed. Nice covered patio with ceiling fans to stay comfortable in the El Paso Summer heat.
Location
State TX
County El Paso
Community Ridge View Estates
Zoning R5
Rooms
Other Rooms Storage
Interior
Interior Features 2+ Living Areas, Bar, Breakfast Area, Cathedral Ceilings, Ceiling Fan(s), Den, Formal DR LR, Master Up, MB Double Sink, MB Jetted Tub, Pantry, Smoke Alarm(s), Utility Room, Walk-In Closet(s)
Heating Natural Gas, 2+ Units, Central
Cooling Refrigerated, 2+ Units
Flooring Tile, Wood, See Remarks
Fireplaces Number 1
Fireplace Yes
Window Features Shutters,Double Pane Windows
Laundry Washer Hookup
Exterior
Exterior Feature Walled Backyard, Hot Tub, Balcony, Back Yard Access
Fence Back Yard
Pool Gunite, Heated, In Ground
Roof Type Flat,Tile
Porch Covered
Private Pool Yes
Building
Lot Description Standard Lot
Sewer City
Water City
Architectural Style 2 Story
Structure Type Stucco
Schools
Elementary Schools Tippin
Middle Schools Hornedo
High Schools Franklin
Others
HOA Fee Include None
Tax ID R46099901000200
Acceptable Financing Cash, Conventional, FHA, TX Veteran, VA Loan
Listing Terms Cash, Conventional, FHA, TX Veteran, VA Loan
Special Listing Condition RELO
Read Less



