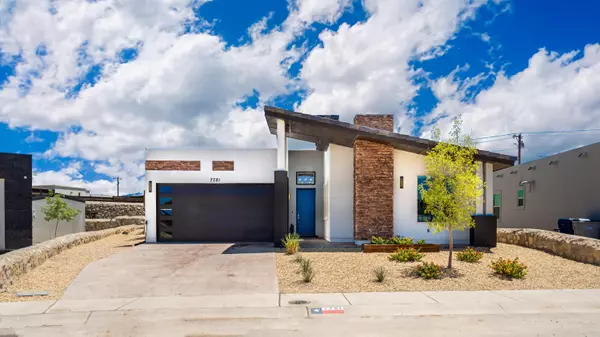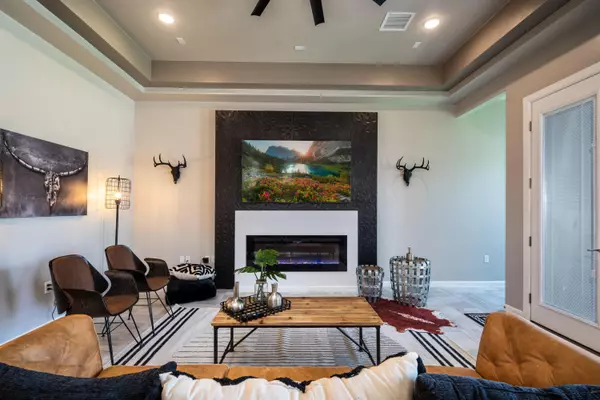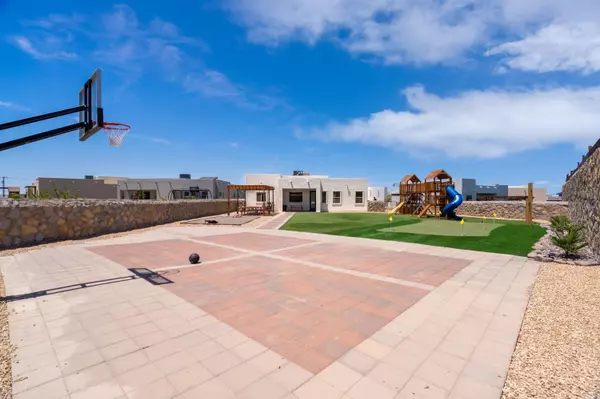For more information regarding the value of a property, please contact us for a free consultation.
7781 Enchanted Trail DR El Paso, TX 79911
Want to know what your home might be worth? Contact us for a FREE valuation!
Our team is ready to help you sell your home for the highest possible price ASAP
Key Details
Property Type Single Family Home
Listing Status Sold
Purchase Type For Sale
Square Footage 2,143 sqft
Price per Sqft $209
Subdivision Enchanted Hills
MLS Listing ID 871915
Sold Date 12/07/22
Style 1 Story
Bedrooms 4
Full Baths 2
Half Baths 1
HOA Y/N No
Originating Board Greater El Paso Association of REALTORS®
Year Built 2017
Annual Tax Amount $11,107
Lot Size 0.313 Acres
Acres 0.31
Property Description
Stunning 4 bedroom, 2.5 bedroom ICON resale sitting on an oversized lot. From the huge landscaped backyard (0.3 acre) to the striking ICON features. A defining space that exudes quality from every angle. This home is a masterpiece in every sense of the word, quartz countertops, built-in oven, vented hood, SS appliances, tankless water heater, Tray ceilings, blanket blown-in insulation, Hand troweled textures, Designed tile flooring, window sun screens, skylights, recessed lighting, custom cabinets, pergola, play area, artificial turf, stack stone accented front, covered patio, 8'ft doors and much more. The grand scale is evident from the expansive entryway ceilings to the expansive views. Just moments from I-10 & 375 loop. This home also features amenities such as an outdoor tv, grill, (1,200 square foot) 5-hole putting green and indoor electronic fireplace. Ask about details on purchasing fully furnished/decorated (Including TV's)
Location
State TX
County El Paso
Community Enchanted Hills
Zoning R1
Rooms
Other Rooms None
Interior
Interior Features Master Downstairs, Pantry
Heating Central
Cooling None, Refrigerated
Flooring None
Fireplaces Number 1
Fireplace Yes
Window Features Blinds
Laundry Washer Hookup
Exterior
Exterior Feature See Remarks
Amenities Available None
Roof Type Flat
Private Pool No
Building
Lot Description Cul-De-Sac
Builder Name ICON
Sewer City
Water City
Architectural Style 1 Story
Structure Type Stucco
Schools
Elementary Schools Canutillo
Middle Schools Canutillo
High Schools Canutillo
Others
HOA Fee Include None
Tax ID E85599900801300
Acceptable Financing Cash, Conventional, FHA, VA Loan
Listing Terms Cash, Conventional, FHA, VA Loan
Special Listing Condition Owner Agent
Read Less



