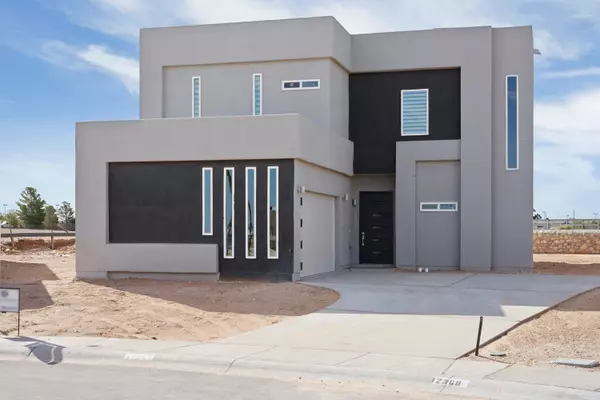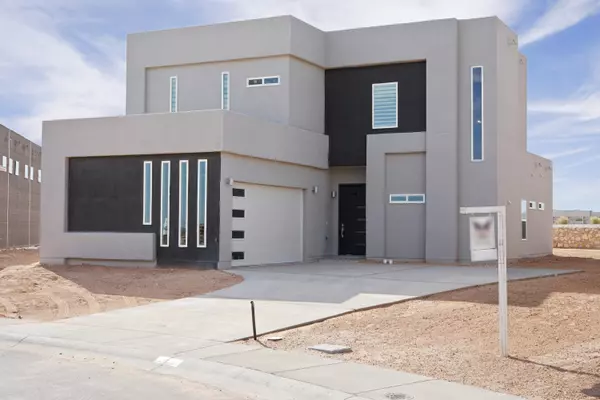For more information regarding the value of a property, please contact us for a free consultation.
12308 DESERT HEIGHTS CT El Paso, TX 79938
Want to know what your home might be worth? Contact us for a FREE valuation!
Our team is ready to help you sell your home for the highest possible price ASAP
Key Details
Property Type Single Family Home
Listing Status Sold
Purchase Type For Sale
Square Footage 2,273 sqft
Price per Sqft $165
Subdivision Desert Sands
MLS Listing ID 863891
Sold Date 12/14/22
Style 2 Story
Bedrooms 4
Full Baths 2
Half Baths 1
HOA Y/N No
Originating Board Greater El Paso Association of REALTORS®
Year Built 2022
Lot Size 0.263 Acres
Acres 0.05
Property Description
BEAUTIFUL BRAND NEW COMMUNITY BELLA HOMES HAS BRAND NEW FLOORPANS !! MONTANA EAST OF 375 TURN LEFT ON JUSTICE. CLOSE TO SHOPPING , SHERRIFS DEPT, WALMART, LOWES , RESTAURANTS. ENTER INTO YOUR BEAUTIFUL NEW HOME. PAINTED GARAGE F WALLS WITH OVERHEAD STORAGE OPEN FLOORPLAN . MASTER DOWN WITH A JETTED TUB AND SEPARATE SHOWER WITH AMAZING TILE ACCENTS. CONTEMPORARY STYLE - LARGE KITCHEN WITH LARGE GRANITE WATERFALL TOP ISLAND, BEAUTIFUL CABINETS, PANTRY, STAINLESS STEEL KITCHEN APPLIANCES, INCLUDING SIDE BY SIDE REFRIGERATOR, GREAT SIZED LIVING AREA HAS A MODERN FIREPLACE . ALL THE SPECIAL ATTENTION TO THE FINISHING TOUCHES ON THIS GORGEOUS HOME WILL WOW YOU !! A LARGE OUTDOOR BACKYARD COVERED PATIO IS THE START OF MEMORIES TO COME !
***NOTE***** COLORS AND DETAILS WILL VARY, THESE PHOTOS ARE OF A PREVIOUSLY BUILT ONE .
Location
State TX
County El Paso
Community Desert Sands
Zoning R3
Interior
Interior Features Breakfast Area, Ceiling Fan(s), Entrance Foyer, Frplc w/Glass Doors, Kitchen Island, Live-In Room, Loft, Master Downstairs, MB Double Sink, MB Jetted Tub, Pantry, Utility Room, Walk-In Closet(s), Zoned MBR
Heating Natural Gas
Cooling Refrigerated
Flooring Tile, Carpet
Fireplaces Number 1
Fireplace Yes
Window Features Double Pane Windows,Roman Shades
Exterior
Exterior Feature Walled Backyard
Fence Back Yard
Pool None
Amenities Available None
Roof Type Mixed
Porch Covered
Private Pool No
Building
Lot Description Cul-De-Sac
Builder Name BELLA HOMES
Sewer City
Water City
Architectural Style 2 Story
Structure Type Stucco
Schools
Elementary Schools Purple Heart
Middle Schools Hurshel Antwine
High Schools Eldorado
Others
HOA Fee Include None
Tax ID D45199901403200
Acceptable Financing Cash, FHA, VA Loan
Listing Terms Cash, FHA, VA Loan
Special Listing Condition None
Read Less



