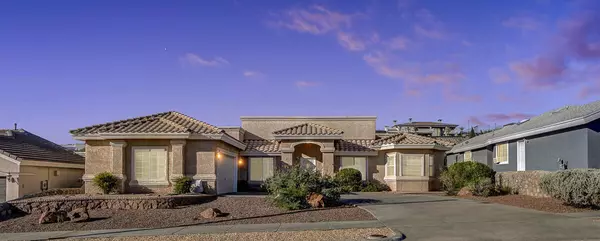For more information regarding the value of a property, please contact us for a free consultation.
6531 Brook Ridge CIR El Paso, TX 79912
Want to know what your home might be worth? Contact us for a FREE valuation!
Our team is ready to help you sell your home for the highest possible price ASAP
Key Details
Property Type Single Family Home
Listing Status Sold
Purchase Type For Sale
Square Footage 2,507 sqft
Price per Sqft $157
Subdivision Ridge View Estates
MLS Listing ID 870524
Sold Date 01/04/23
Style Custom,1 Story
Bedrooms 4
Full Baths 2
Half Baths 1
HOA Y/N No
Originating Board Greater El Paso Association of REALTORS®
Year Built 2001
Annual Tax Amount $10,995
Lot Size 8,366 Sqft
Acres 0.19
Property Description
Have the opportunity to own in the desirable Ridgeview Estates subdivision! Conveniently located near shopping, dining, neighboring parks, quick access to the highway and best of all the Westside Mountain View's! This home is perfectly designed for day to day actives with its open floor plan allowing for entertainment from the living area to the formal dining and formal living best of all NO CARPET in the home! All 4 great sized bedrooms will be located on one side of the home, bathrooms and kitchen have granite counter tops with raise panel cabinets. Enjoy your time all days of the year in your heated controlled pool with Jacuzzi and capture views of the Franklin mountains. CALL US TODAY FOR A SHOWING
Location
State TX
County El Paso
Community Ridge View Estates
Zoning R5
Rooms
Other Rooms See Remarks
Interior
Interior Features 2+ Living Areas, Breakfast Area, Ceiling Fan(s), Dining Room, Kitchen Island, Live-In Room, MB Jetted Tub, Pantry, Utility Room, Walk-In Closet(s), See Remarks
Heating Natural Gas, Central, Forced Air
Cooling Refrigerated, 2+ Units, Central Air
Flooring None, Tile, Laminate, Hardwood
Fireplaces Number 1
Fireplace Yes
Window Features Blinds,Shutters,Double Pane Windows,Metal
Exterior
Exterior Feature See Remarks, Back Yard Access
Fence Back Yard
Pool Heated, In Ground, Yes
Amenities Available None
Roof Type Pitched,Flat,Tile
Porch Covered, Open
Private Pool Yes
Building
Lot Description Standard Lot, Subdivided
Sewer City
Water City
Architectural Style Custom, 1 Story
Structure Type Stucco
Schools
Elementary Schools Tippin
Middle Schools Hornedo
High Schools Franklin
Others
HOA Fee Include None
Tax ID R46099901501700
Acceptable Financing Cash, Conventional, FHA, VA Loan
Listing Terms Cash, Conventional, FHA, VA Loan
Special Listing Condition See Remarks
Read Less



