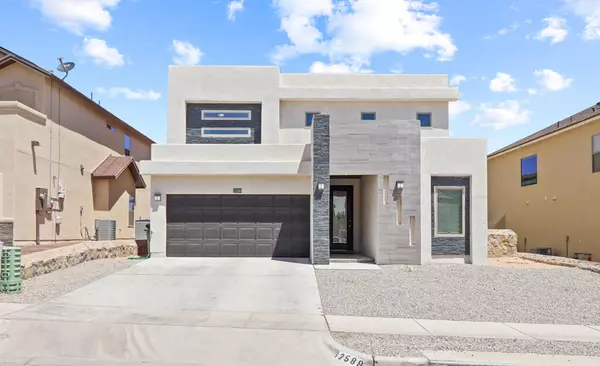For more information regarding the value of a property, please contact us for a free consultation.
12589 BLUE HERON DR El Paso, TX 79928
Want to know what your home might be worth? Contact us for a FREE valuation!
Our team is ready to help you sell your home for the highest possible price ASAP
Key Details
Property Type Single Family Home
Listing Status Sold
Purchase Type For Sale
Square Footage 2,205 sqft
Price per Sqft $136
Subdivision Mesquite Trails
MLS Listing ID 862122
Sold Date 06/22/22
Style 2 Story
Bedrooms 4
Full Baths 2
Three Quarter Bath 1
HOA Y/N No
Originating Board Greater El Paso Association of REALTORS®
Year Built 2020
Annual Tax Amount $8,987
Lot Size 5,096 Sqft
Acres 0.12
Property Description
WOW! Unique tilework accents the front of this almost-new, 2-story, contemporary home. Modern touches continue inside with custom stair railings in a huge live-in room where there's space enough for large sectional furniture. Cool tile flooring extends into a dining area that boasts French doors to the backyard. The HUGE island/breakfast bar & other counters offer durable granite to complement dark cabinets & tile backsplashes. The full suite of stainless steel appliances encompass a gas range with microwave above, & the side-by-side fridge also stays. There are 4 bedrooms & 2.75 baths, with 2 of the baths having dual sinks set in granite counters. A large primary suite has a nicely-designed walk-in closet, too. Having an upstairs laundry room is so practical! The covered patio opens to a backyard that's just waiting for your choice of landscaping. 2-car garage, 2 AC units. Absolutely pristine - come take a look today!
Location
State TX
County El Paso
Community Mesquite Trails
Zoning R3
Interior
Interior Features Ceiling Fan(s), Entrance Foyer, Kitchen Island, Pantry, Smoke Alarm(s), Study Office, Utility Room, Walk-In Closet(s)
Heating 2+ Units
Cooling Refrigerated, Ceiling Fan(s), 2+ Units, Central Air
Flooring Tile
Fireplace No
Window Features Blinds
Exterior
Exterior Feature Back Yard Access
Fence Back Yard
Pool None
Roof Type Flat
Porch Open
Private Pool No
Building
Lot Description Standard Lot
Sewer City
Water City
Architectural Style 2 Story
Structure Type Stucco
Schools
Elementary Schools Sierra
Middle Schools Walter Clarke
High Schools Americas
Others
HOA Fee Include None
Tax ID M40399901102100
Acceptable Financing Cash, Conventional, FHA, TX Veteran, VA Loan
Listing Terms Cash, Conventional, FHA, TX Veteran, VA Loan
Special Listing Condition None
Read Less



