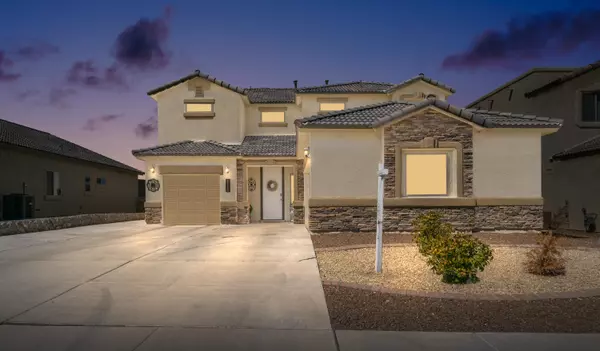For more information regarding the value of a property, please contact us for a free consultation.
7819 Enchanted Path Dr DR El Paso, TX 79911
Want to know what your home might be worth? Contact us for a FREE valuation!
Our team is ready to help you sell your home for the highest possible price ASAP
Key Details
Property Type Single Family Home
Listing Status Sold
Purchase Type For Sale
Square Footage 2,645 sqft
Price per Sqft $132
Subdivision Enchanted Hills
MLS Listing ID 860099
Sold Date 04/27/22
Style 2 Story
Bedrooms 5
Full Baths 2
Three Quarter Bath 1
HOA Y/N No
Originating Board Greater El Paso Association of REALTORS®
Year Built 2017
Annual Tax Amount $8,688
Lot Size 5,935 Sqft
Acres 0.14
Property Description
From location to design this Classic American home offers everything needed for stress free living. It all starts with the curb appeal of this property. The front porch, 8 ft. entryway and 3 car garage work together to create a feeling of upscale living. This home offers 2,645 sq ft. of living space, 5 bedrooms, plus a loft, 3 bathrooms and open living concept. With one bedroom and bathroom located on the lower level it allows for separate sleeping arrangements or ease of access to a bedroom and bathroom. All rooms are a generous size that flow well within the home. All bedrooms have a walk-in closet. Primary bedroom offers oversized bathroom with separate tub and shower. This home has granite countertops throughout, refrigerated air, ceiling fans in every bedroom, additional storage throughout the house, and a security systems that conveys. Easy access to I10, 375 Woodrow Bean Transmountain Dr, shops, restaurants, and Hospitals. All things considered life gets easier with what this property has to offer
Location
State TX
County El Paso
Community Enchanted Hills
Zoning R3
Rooms
Other Rooms None
Interior
Interior Features Alarm System, Ceiling Fan(s), Dining Room, Kitchen Island, Loft, LR DR Combo, MB Double Sink, Pantry, Smoke Alarm(s), Walk-In Closet(s)
Heating Natural Gas, Central, Forced Air
Cooling Refrigerated, 2+ Units
Flooring Tile, Carpet
Fireplace No
Window Features Blinds
Laundry Washer Hookup
Exterior
Exterior Feature Back Yard Access
Fence Fenced
Pool None
Amenities Available None
Roof Type Pitched,Tile
Porch Covered, Open
Private Pool No
Building
Lot Description Standard Lot, Subdivided
Sewer City
Water City
Architectural Style 2 Story
Structure Type Stucco
Schools
Elementary Schools Sylvestre Reyes
Middle Schools Alderete
High Schools Canutillo
Others
HOA Fee Include None
Tax ID E85599901301900
Acceptable Financing Cash, Conventional, FHA, VA Loan
Listing Terms Cash, Conventional, FHA, VA Loan
Special Listing Condition None
Read Less



