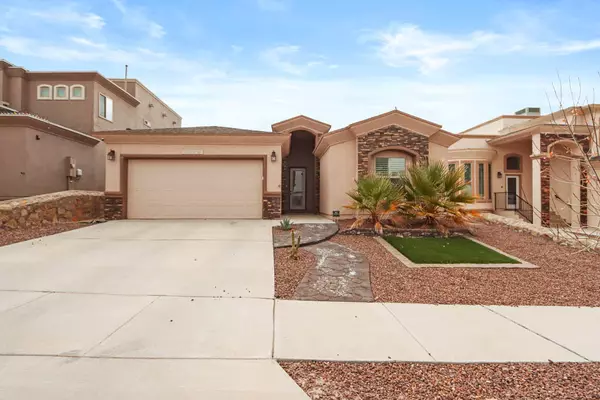For more information regarding the value of a property, please contact us for a free consultation.
7844 Enchanted View DR El Paso, TX 79911
Want to know what your home might be worth? Contact us for a FREE valuation!
Our team is ready to help you sell your home for the highest possible price ASAP
Key Details
Property Type Single Family Home
Listing Status Sold
Purchase Type For Sale
Square Footage 1,868 sqft
Price per Sqft $165
Subdivision Enchanted Hills
MLS Listing ID 876885
Sold Date 03/24/23
Style 1 Story
Bedrooms 4
Full Baths 2
HOA Y/N No
Originating Board Greater El Paso Association of REALTORS®
Year Built 2017
Annual Tax Amount $8,951
Lot Size 5,750 Sqft
Acres 0.13
Property Description
Edward's Homes Single Level Resale Situated In West El Paso's Enchanted Hills Subdivision, Spacious Open Floor Plan With Backyard Landscaped For Entertaining. 4 bedrooms with two full baths. Walking distance to parks, minutes from I-10, Fort Bliss, Woodrow Bean Transmountain Drive, The Hospital of Providence Transmountain Campus, Texas Tech Physicians of El Paso at Transmountain, The Outlet Shoppes of El Paso, and many restaurants. Master bedroom with private en suite featuring double sinks, separate shower and jetted tub, large walk-in closet. Kitchen work island with breakfast bar area, lots of cabinetry, stainless steel appliances, and granite counter tops all overlooking great room, dining area, and backyard. Backyard covered pergola with electrical, grass with sprinkler system, privacy walls and gates. Shutters throughout, ceiling fans, indoor laundry room.
Location
State TX
County El Paso
Community Enchanted Hills
Zoning R5
Rooms
Other Rooms Pergola
Interior
Interior Features Ceiling Fan(s), Great Room, Kitchen Island, MB Double Sink, MB Jetted Tub, Smoke Alarm(s), Utility Room, Walk-In Closet(s)
Heating Natural Gas, Central, Forced Air
Cooling Refrigerated
Flooring Tile, Carpet
Fireplace No
Window Features Shutters
Laundry Washer Hookup
Exterior
Exterior Feature Walled Backyard, Back Yard Access
Fence Fenced, Back Yard
Amenities Available None
Roof Type Shingle,Pitched,Flat,Composition
Porch Covered
Private Pool No
Building
Lot Description Standard Lot, Subdivided
Faces North
Sewer City
Water City
Architectural Style 1 Story
Structure Type Stucco
Schools
Elementary Schools Sylvestre Reyes
Middle Schools Alderete
High Schools Canutillo
Others
HOA Fee Include None
Tax ID 000000660159
Acceptable Financing Cash, Conventional, FHA, TX Veteran, VA Loan
Listing Terms Cash, Conventional, FHA, TX Veteran, VA Loan
Special Listing Condition None
Read Less



