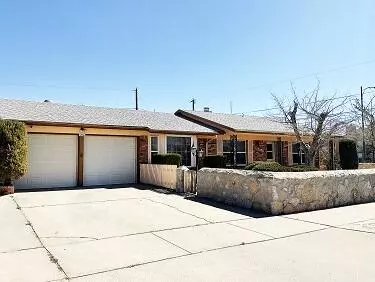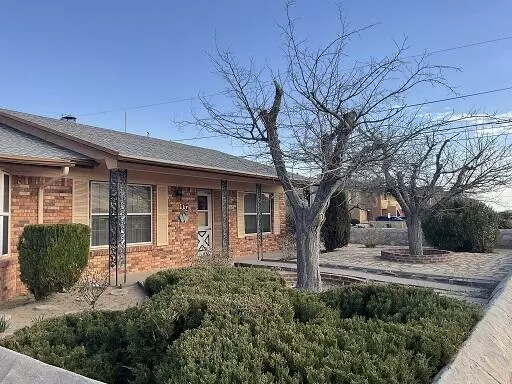For more information regarding the value of a property, please contact us for a free consultation.
9341 Shaver DR El Paso, TX 79925
Want to know what your home might be worth? Contact us for a FREE valuation!
Our team is ready to help you sell your home for the highest possible price ASAP
Key Details
Property Type Single Family Home
Listing Status Sold
Purchase Type For Sale
Square Footage 1,910 sqft
Price per Sqft $130
Subdivision Cielo Vista Park
MLS Listing ID 877949
Sold Date 04/19/23
Style 1 Story
Bedrooms 4
Full Baths 2
HOA Y/N No
Originating Board Greater El Paso Association of REALTORS®
Year Built 1969
Annual Tax Amount $7,200
Lot Size 10,152 Sqft
Acres 0.23
Property Description
Welcome Home to your very own Cielo Vista Gem flanking a corner lot. This home offers plenty of charm and plenty of space. All rooms have plenty of elbow room and the sunken living room welcomes you into the dining room area. The cozy galley kitchen is ideal for the chef in the family, and the breakfast nook allows you to view the back yard through the bay windows. Cozy up the with the Beautiful fireplace in the family room and enjoy the covered patio within distance from this room. This home also offers a large utility room, a large work area in the garage, and large backyard for the new gardener to make this gem the highlight of the area. Enjoy the warm El Paso days with the refrigerated air system in place. Hurry now and make this home your New Home Sweet Home!
Location
State TX
County El Paso
Community Cielo Vista Park
Zoning R1
Rooms
Other Rooms Shed(s)
Interior
Interior Features 2+ Living Areas, Alarm System, Breakfast Area, Cathedral Ceilings, Dining Room, Entrance Foyer, Sunken LR, Utility Room, Walk-In Closet(s)
Heating Natural Gas, Central
Cooling Refrigerated, Central Air
Flooring Vinyl, Carpet
Fireplaces Number 1
Fireplace Yes
Window Features Bay Window(s),Metal
Laundry Washer Hookup
Exterior
Exterior Feature Wall Privacy, Satellite Dish, Walled Front, Walled Backyard, Back Yard Access
Pool None
Amenities Available None
Roof Type Shingle,Pitched
Porch Covered, Open
Private Pool No
Building
Lot Description Standard Lot
Sewer City
Water City
Architectural Style 1 Story
Structure Type Brick
Schools
Elementary Schools Cielo Vist
Middle Schools Mcarthur
High Schools Burges
Others
HOA Fee Include None
Tax ID C51899914007900
Acceptable Financing Cash, Conventional, FHA, VA Loan
Listing Terms Cash, Conventional, FHA, VA Loan
Special Listing Condition None
Read Less



