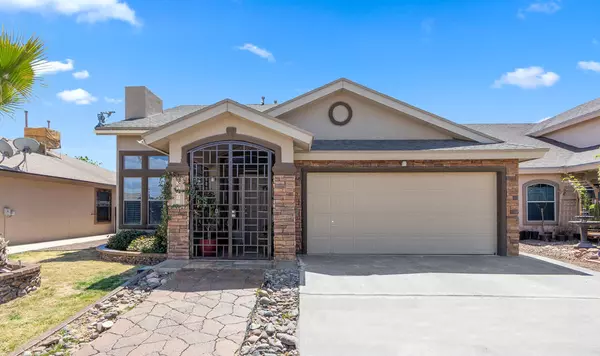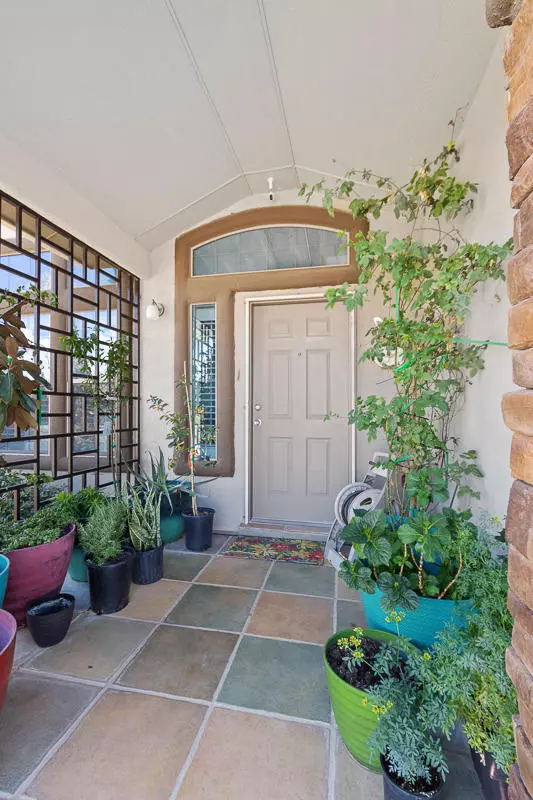For more information regarding the value of a property, please contact us for a free consultation.
14440 Corby PL Horizon City, TX 79928
Want to know what your home might be worth? Contact us for a FREE valuation!
Our team is ready to help you sell your home for the highest possible price ASAP
Key Details
Property Type Single Family Home
Listing Status Sold
Purchase Type For Sale
Square Footage 1,672 sqft
Price per Sqft $113
Subdivision Desert Palm
MLS Listing ID 843703
Sold Date 06/11/21
Style 2 Story
Bedrooms 3
Full Baths 2
Half Baths 1
HOA Y/N No
Originating Board Greater El Paso Association of REALTORS®
Year Built 2007
Annual Tax Amount $2,020
Lot Size 6,014 Sqft
Acres 0.05
Property Description
Beautiful fully renovated home with main bedroom downstairs and 2 bedrooms plus a loft upstairs that will take your breath away! This home has fully renovated kitchen with granite and new flooring throughout. It also contains all shutters throughout the home! Nice Location near Kenazo main street and all the main supermarkets and restaurants you need in the Horizon area! Its cozy front courtyard with privacy will catch your eye as well as the landscaping from and back! Open High ceilings on the living room give this home an open concept that you can see from loft upstairs to the main living room! All the trees and landscaping make this home inviting to sit on the back porch and have a relaxing evening with friends and family! Must see! won't last!
Location
State TX
County El Paso
Community Desert Palm
Zoning R1
Rooms
Other Rooms Storage
Interior
Interior Features 2+ Living Areas, Breakfast Area, Cathedral Ceilings, Ceiling Fan(s), Country Kitchen, Den, Dining Room, Kitchen Island, Live-In Room, Loft, Master Downstairs, MB Double Sink, MB Jetted Tub, Smoke Alarm(s), Walk-In Closet(s)
Heating Forced Air
Cooling Refrigerated, Ceiling Fan(s)
Flooring Tile
Fireplaces Number 1
Fireplace Yes
Window Features Shutters,Double Pane Windows
Laundry Washer Hookup
Exterior
Exterior Feature Back Yard Access
Amenities Available None
Roof Type Shingle,Flat,Composition
Private Pool No
Building
Lot Description Planned Community, Standard Lot, Subdivided
Sewer City
Water City
Architectural Style 2 Story
Structure Type Wood Siding,Stone,Stucco,Manufactured
Schools
Elementary Schools Frkmacias
Middle Schools Ricardo Estrada
High Schools Horizon
Others
HOA Fee Include None
Tax ID D45700001602100
Acceptable Financing Cash, Conventional, FHA, VA Loan
Listing Terms Cash, Conventional, FHA, VA Loan
Special Listing Condition None
Read Less



