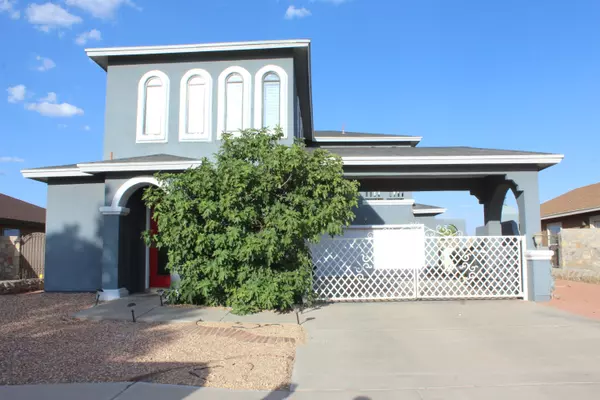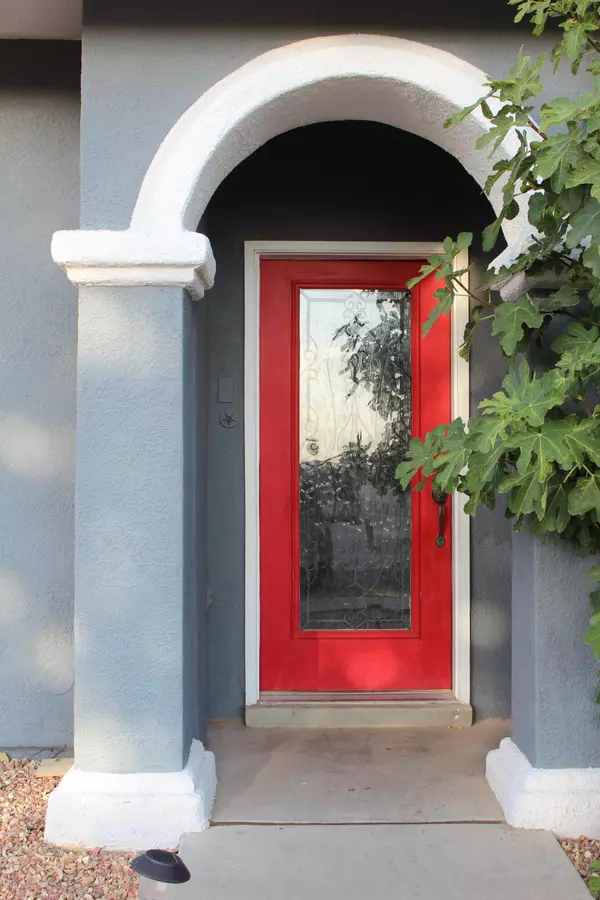For more information regarding the value of a property, please contact us for a free consultation.
737 Desert Sage DR Horizon City, TX 79928
Want to know what your home might be worth? Contact us for a FREE valuation!
Our team is ready to help you sell your home for the highest possible price ASAP
Key Details
Property Type Single Family Home
Listing Status Sold
Purchase Type For Sale
Square Footage 1,927 sqft
Price per Sqft $106
Subdivision Horizon Mesa
MLS Listing ID 848069
Sold Date 11/05/21
Style 2 Story
Bedrooms 3
Full Baths 2
Half Baths 1
HOA Y/N No
Originating Board Greater El Paso Association of REALTORS®
Year Built 2008
Annual Tax Amount $5,054
Lot Size 6,167 Sqft
Acres 0.14
Property Description
Welcome Home!! Very desirable and unique floor plan located in the ever growing Horizon Mesa subdivision. Enjoy this 3 bedroom, 2.5 bath, with 2 car garage, outdoor courtyard with fireplace, and no back neighbors! Spacious kitchen open to living area that features large island with all appliances, ready for your family gatherings. Washer and dryer convey. Surround sound throughout with prewiring for outdoor cameras. No carpet (only in closets), ceiling fans, shutters, faux wood blinds, and not one but TWO REFRIGERATED air units! Master bedroom has walk in closet, garden tub, and intimate balcony. This house will not disappoint!
Location
State TX
County El Paso
Community Horizon Mesa
Zoning R1
Interior
Interior Features 2+ Living Areas, Ceiling Fan(s), Entrance Foyer, Kitchen Island, MB Double Sink, MB Shower/Tub, Pantry, Smoke Alarm(s), Walk-In Closet(s)
Heating Central
Cooling Refrigerated, Ceiling Fan(s), 2+ Units, Central Air
Flooring Tile
Fireplaces Number 1
Fireplace Yes
Window Features Blinds,Shutters,Double Pane Windows
Exterior
Exterior Feature Walled Backyard, Fireplace Outside, Courtyard, Back Yard Access
Pool None
Amenities Available None
Roof Type Shingle
Private Pool No
Building
Lot Description Standard Lot
Builder Name Trinity Homes
Sewer City
Water City
Architectural Style 2 Story
Structure Type Stucco
Schools
Elementary Schools Desert Hills
Middle Schools Horizon
High Schools Horizon
Others
HOA Fee Include None
Tax ID H77100000504700
Acceptable Financing Cash, Conventional, FHA
Listing Terms Cash, Conventional, FHA
Special Listing Condition None
Read Less



