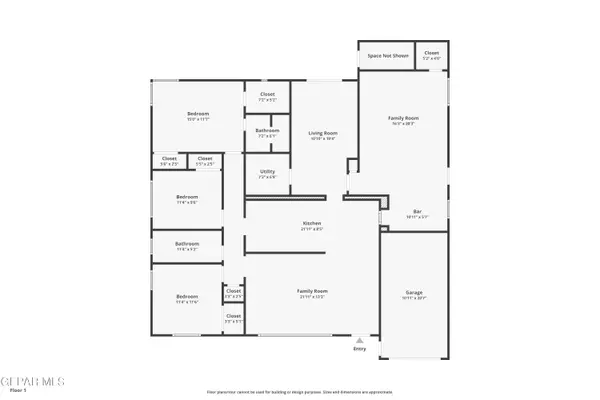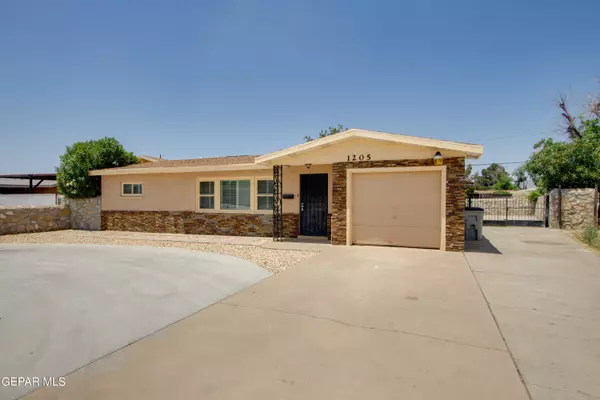For more information regarding the value of a property, please contact us for a free consultation.
1205 Clausen DR El Paso, TX 79925
Want to know what your home might be worth? Contact us for a FREE valuation!
Our team is ready to help you sell your home for the highest possible price ASAP
Key Details
Property Type Single Family Home
Listing Status Sold
Purchase Type For Sale
Square Footage 1,961 sqft
Price per Sqft $124
Subdivision Cielo Vista Park
MLS Listing ID 881559
Sold Date 05/31/23
Style 1 Story
Bedrooms 4
Full Baths 2
HOA Y/N No
Originating Board Greater El Paso Association of REALTORS®
Year Built 1954
Annual Tax Amount $7,563
Lot Size 8,444 Sqft
Acres 0.19
Property Description
Welcome to 1205 Clausen Drive, a magnificent residence in the heart of El Paso. This stunning property boasts a spacious floor plan and an array of desirable amenities. The family room exudes elegance with plantation shutters and ample natural light while the living room provides a vast area for relaxation and entertainment. The galley kitchen is a true masterpiece, featuring beautiful wood cabinetry and granite counters. Adjacent to the kitchen is a convenient breakfast area, perfect for casual dining. The bedrooms are well-proportioned, and the master bedroom offers a tranquil sanctuary with a built-in closet and bathroom. Outside, a saltwater in-ground swimming pool awaits, providing a refreshing escape on warm El Paso days. Don't miss the opportunity to make this dream property your own!
Location
State TX
County El Paso
Community Cielo Vista Park
Zoning A1
Interior
Interior Features 2+ Living Areas, Bar, Breakfast Area, Ceiling Fan(s), Dining Room, Skylight(s), Smoke Alarm(s), Utility Room, Walk-In Closet(s)
Heating Central
Cooling Refrigerated, Central Air
Flooring Tile
Fireplace No
Window Features Shutters
Exterior
Exterior Feature Walled Backyard, Back Yard Access
Pool In Ground, Salt Water
Roof Type Shingle,Pitched
Private Pool Yes
Building
Lot Description Planned Community, Standard Lot
Story 1
Sewer City
Water City
Architectural Style 1 Story
Level or Stories 1
Structure Type Stone,Stucco
Schools
Elementary Schools Bonham
Middle Schools Mcarthur
High Schools Burges
Others
Tax ID C51899901605300
Acceptable Financing Cash, Conventional, FHA, TX Veteran, VA Loan
Listing Terms Cash, Conventional, FHA, TX Veteran, VA Loan
Special Listing Condition None
Read Less



