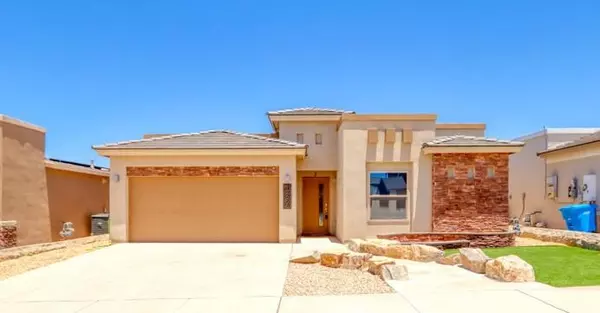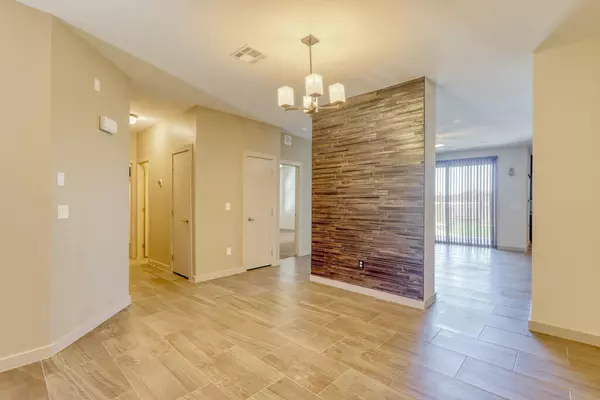For more information regarding the value of a property, please contact us for a free consultation.
12655 FAIR OAKS CT Horizon City, TX 79928
Want to know what your home might be worth? Contact us for a FREE valuation!
Our team is ready to help you sell your home for the highest possible price ASAP
Key Details
Property Type Single Family Home
Listing Status Sold
Purchase Type For Sale
Square Footage 1,868 sqft
Price per Sqft $128
Subdivision Horizon Hills Estates
MLS Listing ID 854271
Sold Date 11/30/21
Style 1 Story
Bedrooms 3
Full Baths 2
Half Baths 1
HOA Y/N No
Originating Board Greater El Paso Association of REALTORS®
Year Built 2017
Annual Tax Amount $4,841
Lot Size 5,350 Sqft
Acres 0.12
Property Description
Welcome home to Horizon Hills Estates with a nearby golf course, shopping and easy access to I-10. Enjoy it all in this energy-efficient and cost-saving home with solar panels. Fully landscaped front and back, with the outdoor kitchen you will be ready to grill and entertain anytime you want. The open layout makes entertaining easy with a large family room that includes flat screen tv, country kitchen with all kitchen appliances and separate bar connected to dining areas. The spacious master bedroom has an en-suite bathroom and large walk-in closet. Two additional bedrooms are situated away from the master bedroom for privacy. The other two bedrooms have a jack-n-jill full bathroom. Park is only one block away and the new Amazon distribution center is only minutes away. Schedule your appointment to view this beautiful home.
Location
State TX
County El Paso
Community Horizon Hills Estates
Zoning R1
Rooms
Other Rooms Gazebo
Interior
Interior Features Bar, Breakfast Area, Ceiling Fan(s), Country Kitchen, Den, Dining Room, Entrance Foyer, Kitchen Island, Master Downstairs, MB Double Sink, Pantry, Utility Room, Walk-In Closet(s), Wet Bar, Zoned MBR
Heating Natural Gas, Central
Cooling Refrigerated, Central Air
Flooring Tile, Carpet
Fireplace No
Window Features Double Pane Windows
Laundry Washer Hookup
Exterior
Exterior Feature Wall Privacy, Walled Backyard, Gas Grill, Gazebo
Pool None
Roof Type Pitched,Flat,See Remarks
Porch Covered
Private Pool No
Building
Lot Description Standard Lot
Builder Name Metro Homes
Sewer City
Water City
Architectural Style 1 Story
Structure Type Stone,Stucco
Schools
Elementary Schools Mission Ridge
Middle Schools Desert Wind
High Schools Eastlake
Others
HOA Fee Include None
Tax ID H76700002400300
Acceptable Financing Cash, Conventional, FHA, TX Veteran, VA Loan
Listing Terms Cash, Conventional, FHA, TX Veteran, VA Loan
Special Listing Condition None
Read Less



