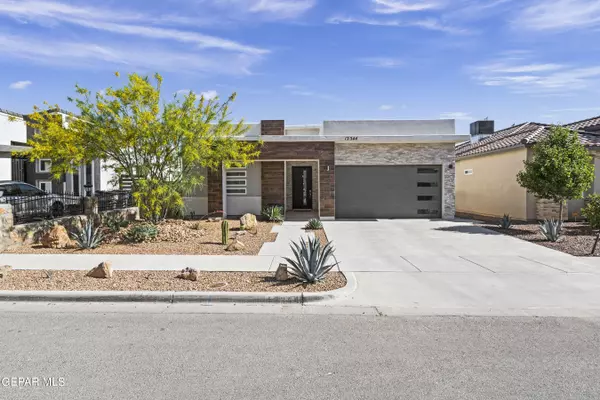For more information regarding the value of a property, please contact us for a free consultation.
12344 DESERT DOVE AVE El Paso, TX 79938
Want to know what your home might be worth? Contact us for a FREE valuation!
Our team is ready to help you sell your home for the highest possible price ASAP
Key Details
Property Type Single Family Home
Listing Status Sold
Purchase Type For Sale
Square Footage 1,892 sqft
Price per Sqft $163
Subdivision Desert Sands
MLS Listing ID 882050
Sold Date 06/20/23
Style Custom,1 Story
Bedrooms 4
Full Baths 2
Half Baths 1
HOA Y/N No
Originating Board Greater El Paso Association of REALTORS®
Year Built 2019
Annual Tax Amount $6,385
Lot Size 6,119 Sqft
Acres 0.14
Property Description
Check out this Bella Homes resale located in Desert Sands, conveniently located close to main highways, shopping, and restaurants. This beauty offers 4 bedrooms, 2.5 bathrooms, double garage plus more. Zoned primary suite. The primary bathroom has dual sinks, granite countertops, separate shower, jetted tub & a huge walk in closet! Did I say jetted tub? Yep..but wait, there's more; the kitchen includes a huge granite island with a waterfall design! 8' deep stainless steel undermount sink. Luxury cabinetry with under cabinet lights. Stainless steel appliance package. Decorative ceilings, recess lights, wet bar, and an open dining/living room layout with access to the backyard which is landscaped ready for enjoyment and ease of maintenance. The living area includes a fireplace, is prewired for surround sound speakers as well. Hand textured walls and ceilings. Utility-room with cabinetry. Refrigerated air to keep you cool in the hot Sun City heat! Don't miss out on this one. Schedule a tour today!
Location
State TX
County El Paso
Community Desert Sands
Zoning R3
Rooms
Other Rooms None, See Remarks
Interior
Interior Features Bar, Built-Ins, Cable TV, Ceiling Fan(s), Frplc w/Glass Doors, High Speed Internet, LR DR Combo, MB Double Sink, MB Jetted Tub, MB Shower/Tub, Pantry, Smoke Alarm(s), Utility Room, Walk-In Closet(s), See Remarks
Heating Natural Gas, Central
Cooling Refrigerated, Central Air
Flooring Tile, Carpet
Fireplaces Number 1
Fireplace Yes
Window Features Blinds,Double Pane Windows,See Remarks
Exterior
Exterior Feature Walled Backyard, Back Yard Access
Pool None
Amenities Available None
Roof Type Mixed,Flat
Porch Covered
Private Pool No
Building
Lot Description Standard Lot
Builder Name Bella
Sewer City
Water City
Architectural Style Custom, 1 Story
Structure Type See Remarks,Stucco
Schools
Elementary Schools Purple Heart
Middle Schools Hurshel Antwine
High Schools Eldorado
Others
HOA Fee Include None
Tax ID D45199901201200
Acceptable Financing See Remarks, Assumable, 1031 Exchange, Cash, Conventional, FHA, TX Veteran, VA Loan
Listing Terms See Remarks, Assumable, 1031 Exchange, Cash, Conventional, FHA, TX Veteran, VA Loan
Special Listing Condition None
Read Less



