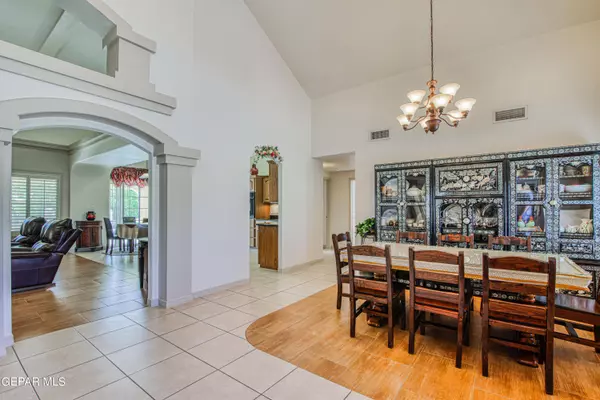For more information regarding the value of a property, please contact us for a free consultation.
1533 Cimarron Ridge DR El Paso, TX 79912
Want to know what your home might be worth? Contact us for a FREE valuation!
Our team is ready to help you sell your home for the highest possible price ASAP
Key Details
Property Type Single Family Home
Sub Type Single Family Residence
Listing Status Sold
Purchase Type For Sale
Square Footage 2,822 sqft
Price per Sqft $166
Subdivision Ridge View Estates
MLS Listing ID 882895
Sold Date 07/07/23
Style 1 Story
Bedrooms 5
Full Baths 1
Half Baths 1
Three Quarter Bath 1
HOA Y/N No
Originating Board Greater El Paso Association of REALTORS®
Year Built 2003
Annual Tax Amount $13,385
Lot Size 9,348 Sqft
Acres 0.21
Property Sub-Type Single Family Residence
Property Description
Well maintained Ridge View Estates single story home with sunset views and a sparkling pool & spa. Features include 5 bedrooms, 2.5 baths with a beautifully detailed family room with gas fireplace, formal living, and dining room. The kitchen has granite countertops, large pantry, a bar counter and a breakfast area. Split bedrooms with a fabulous primary retreat including a relaxing spa tub with separate shower, his and her closets, double sinks, and vanity. Plantation shutters on most of the windows, high ceilings, tile flooring throughout, and lots of natural light. The yard has gorgeous views of the Upper Valley and the Franklin Mountains.
Location
State TX
County El Paso
Community Ridge View Estates
Zoning R1
Interior
Interior Features 2+ Living Areas, Breakfast Area, Ceiling Fan(s), Dining Room, MB Double Sink, MB Jetted Tub, Pantry, Utility Room, Walk-In Closet(s)
Heating Natural Gas, Central
Cooling Refrigerated, Central Air
Flooring Tile
Fireplaces Number 1
Fireplace Yes
Window Features Blinds,Shutters
Exterior
Exterior Feature Walled Backyard, Back Yard Access
Fence Back Yard
Pool Gunite, In Ground, Yes
Amenities Available None
Roof Type Shingle,Pitched,Tile
Porch Covered
Private Pool Yes
Building
Lot Description View Lot
Sewer City
Water City
Architectural Style 1 Story
Structure Type Stucco
Schools
Elementary Schools Tippin
Middle Schools Hornedo
High Schools Franklin
Others
HOA Fee Include None
Tax ID R46099904207910
Acceptable Financing Cash, Conventional, FHA, VA Loan
Listing Terms Cash, Conventional, FHA, VA Loan
Special Listing Condition None
Read Less



