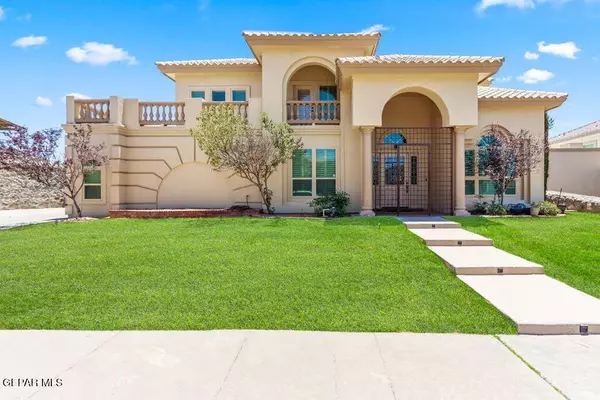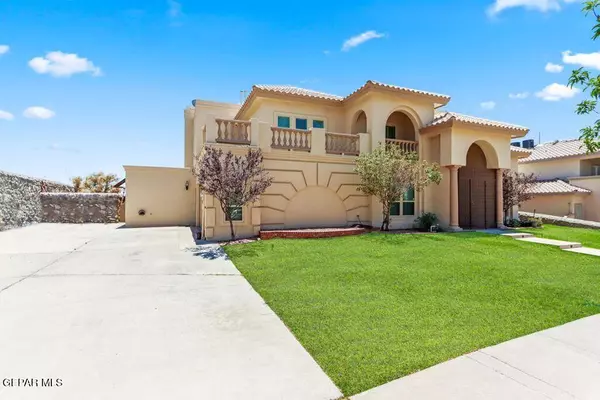For more information regarding the value of a property, please contact us for a free consultation.
6524 EAGLE RIDGE DR El Paso, TX 79912
Want to know what your home might be worth? Contact us for a FREE valuation!
Our team is ready to help you sell your home for the highest possible price ASAP
Key Details
Property Type Single Family Home
Sub Type Single Family Residence
Listing Status Sold
Purchase Type For Sale
Square Footage 4,176 sqft
Price per Sqft $143
Subdivision Ridge View Estates
MLS Listing ID 883873
Sold Date 07/07/23
Style 2 Story
Bedrooms 5
Full Baths 4
Half Baths 1
HOA Y/N No
Originating Board Greater El Paso Association of REALTORS®
Year Built 1996
Annual Tax Amount $17,235
Lot Size 0.677 Acres
Acres 0.68
Property Sub-Type Single Family Residence
Property Description
This immaculate 5 bedroom, 2 story beauty in the desirable Ridge View Estates subdivision is elegant and detailed throughout. High ceilings, arched entryways, formal living and dining areas, beautiful wood and ceramic tile flooring, granite detail around fireplace, kitchen island, and kitchen countertops. Stainless steel appliances, plenty of natural light throughout, large master suite with office area and large walk in closet. Carpeted bedrooms and loft area, balconies off master suite for captivating views of the Franklin Mountains. Nice playground for children to enjoy while basking in your beautiful backyard You must come experience this magnificent home!
Location
State TX
County El Paso
Community Ridge View Estates
Zoning PR1
Interior
Interior Features 2+ Living Areas, Breakfast Area, Cathedral Ceilings, Dining Room, Kitchen Island, Loft, MB Double Sink, MB Jetted Tub, Study Office, Utility Room, Walk-In Closet(s)
Heating Central, Forced Air
Cooling Refrigerated, Ceiling Fan(s)
Flooring Tile, Wood, Carpet
Fireplaces Number 2
Fireplace Yes
Window Features Shutters,Wood Frames
Exterior
Exterior Feature Playground, Balcony, Back Yard Access
Roof Type Composition,Tile
Private Pool No
Building
Lot Description Standard Lot, View Lot
Sewer City
Water City
Architectural Style 2 Story
Structure Type Stucco
Schools
Elementary Schools Tippin
Middle Schools Hornedo
High Schools Franklin
Others
Tax ID R46099900405600
Acceptable Financing Cash, Conventional, FHA, VA Loan
Listing Terms Cash, Conventional, FHA, VA Loan
Special Listing Condition None
Read Less



