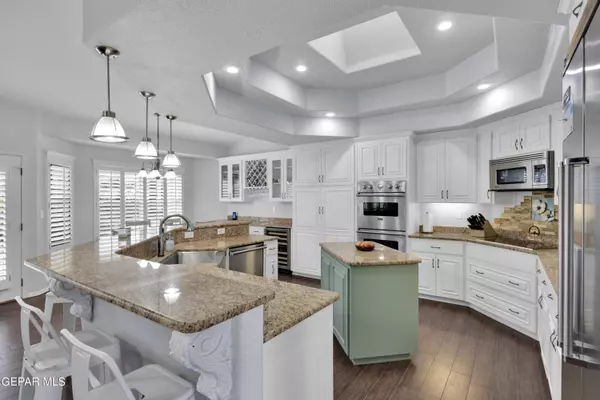For more information regarding the value of a property, please contact us for a free consultation.
6692 PEARL RIDGE DR El Paso, TX 79912
Want to know what your home might be worth? Contact us for a FREE valuation!
Our team is ready to help you sell your home for the highest possible price ASAP
Key Details
Property Type Single Family Home
Sub Type Single Family Residence
Listing Status Sold
Purchase Type For Sale
Square Footage 2,642 sqft
Price per Sqft $204
Subdivision Ridge View Estates
MLS Listing ID 882970
Sold Date 07/13/23
Style Custom,1 Story
Bedrooms 4
Full Baths 2
Half Baths 2
Three Quarter Bath 1
HOA Y/N No
Originating Board Greater El Paso Association of REALTORS®
Year Built 2003
Annual Tax Amount $9,585
Lot Size 10,754 Sqft
Acres 0.25
Property Sub-Type Single Family Residence
Property Description
Glamourous, stunning and with breathtaking views, this home offers every bit of a masterpiece which symbolizes the suburban lifestyle. Situated in the distinguished Ridge View Estates, home greets you with double wooden doors, stunning open concept common area with impeccable custom built gourmet kitchen, gleaming soft close cabinetry with luxury Viking appliances. In-law quarters bedroom with its own standing shower bath. Master suite with a lifestyle bathroom which includes, heated flooring, jetted tub, walk in shower, huge walk in closet and double vanity. A paradise backyard which comes with salt water heated pool, jetted jacuzzi, gas grill kitchenette, retractable HDTV and patio sunscreens, wooden chimney and commercial grade misters. Home also offers top rated solar panels for incredible energy efficiency savings and water softener. This is a must see!
Location
State TX
County El Paso
Community Ridge View Estates
Zoning R4
Rooms
Other Rooms Outdoor Kitchen, Pergola
Interior
Interior Features Alarm System, Attic, Bar, Ceiling Fan(s), Dining Room, In-Law Quarters, Kitchen Island, MB Double Sink, MB Jetted Tub, Skylight(s), Smoke Alarm(s), Walk-In Closet(s)
Heating 2+ Units, Central
Cooling Refrigerated, 2+ Units
Flooring Tile, Carpet
Fireplaces Number 2
Fireplace Yes
Window Features Shutters,Double Pane Windows
Exterior
Exterior Feature Solar Screen, Gas Grill, Hot Tub, Fireplace Outside
Fence Back Yard
Pool Heated, Salt Water, Yes
Amenities Available None
Roof Type Shingle
Porch Open
Private Pool Yes
Building
Lot Description Cul-De-Sac
Sewer City
Water City
Architectural Style Custom, 1 Story
Structure Type Stucco
Schools
Elementary Schools Tippin
Middle Schools Hornedo
High Schools Franklin
Others
HOA Fee Include None
Tax ID R46099903000500
Acceptable Financing Cash, Conventional, FHA, VA Loan
Listing Terms Cash, Conventional, FHA, VA Loan
Special Listing Condition RELO
Read Less



