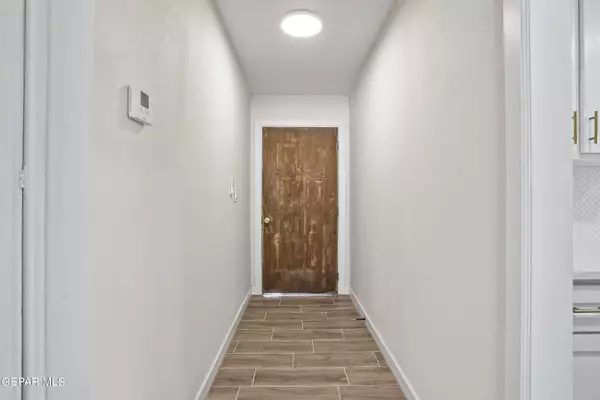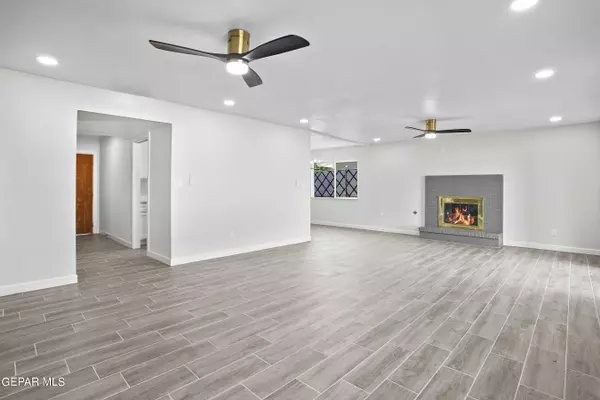For more information regarding the value of a property, please contact us for a free consultation.
2800 Archie Dr DR El Paso, TX 79935
Want to know what your home might be worth? Contact us for a FREE valuation!
Our team is ready to help you sell your home for the highest possible price ASAP
Key Details
Property Type Single Family Home
Listing Status Sold
Purchase Type For Sale
Square Footage 1,483 sqft
Price per Sqft $168
Subdivision Parkwood
MLS Listing ID 881750
Sold Date 07/19/23
Style See Remarks,1 Story
Bedrooms 4
Full Baths 2
HOA Y/N No
Originating Board Greater El Paso Association of REALTORS®
Year Built 1972
Annual Tax Amount $5,628
Lot Size 7,087 Sqft
Acres 0.16
Property Description
Welcome to this stunning remodeled property that seamlessly blends modern elegance with timeless charm. Every inch of this home has been meticulously transformed, offering a fresh and contemporary living experience that is sure to captivate your senses. Step inside and be greeted by a light-filled open floor plan that exudes sophistication. The spacious living area is adorned with designer finishes, including gleaming tile floors, recessed lighting, and stylish fixtures, creating an ambiance of refined living. New features include new water heater, new HVAC system, windows, doors, cabinets and more! The master suite is a private sanctuary, designed for ultimate relaxation. Additional bedrooms have been tastefully updated to provide comfort and versatility, perfect for accommodating family, guests, or even a home office. Entertain friends and family on the expansive patio, create a cozy fire pit area for cool evenings, or relax in the shade of mature trees. The possibilities are endless.
Location
State TX
County El Paso
Community Parkwood
Zoning R3
Rooms
Other Rooms None
Interior
Interior Features Breakfast Area, Ceiling Fan(s)
Heating Central
Cooling Refrigerated, Ceiling Fan(s)
Flooring Tile, Carpet
Fireplaces Number 1
Fireplace Yes
Window Features See Remarks
Exterior
Exterior Feature Walled Backyard
Amenities Available None
Roof Type Shingle,Pitched
Private Pool No
Building
Lot Description Standard Lot
Sewer City
Water City
Architectural Style See Remarks, 1 Story
Structure Type Brick
Schools
Elementary Schools Edgemere
Middle Schools Eastwoodm
High Schools Eastwood
Others
HOA Fee Include None
Tax ID P48199901601100
Acceptable Financing Cash, Conventional, FHA, VA Loan
Listing Terms Cash, Conventional, FHA, VA Loan
Special Listing Condition See Remarks
Read Less



