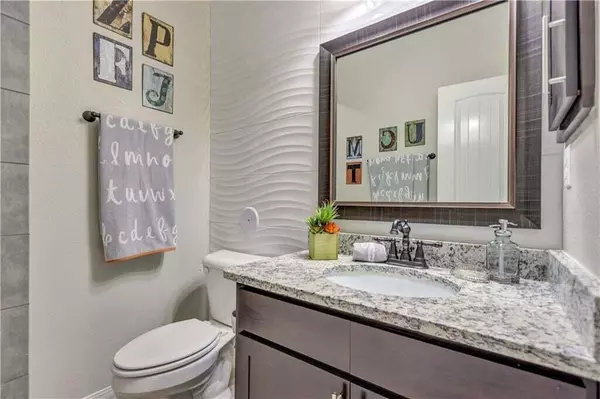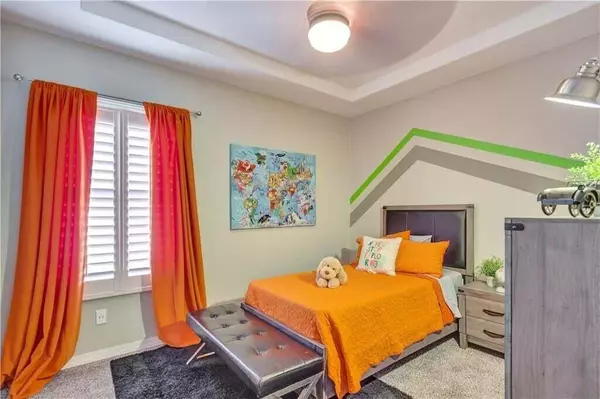For more information regarding the value of a property, please contact us for a free consultation.
12625 SHAYNA DEANNE CT El Paso, TX 79928
Want to know what your home might be worth? Contact us for a FREE valuation!
Our team is ready to help you sell your home for the highest possible price ASAP
Key Details
Property Type Single Family Home
Listing Status Sold
Purchase Type For Sale
Square Footage 1,914 sqft
Price per Sqft $184
Subdivision Gateway Estates
MLS Listing ID 878216
Sold Date 07/24/23
Style 1 Story
Bedrooms 4
Full Baths 1
Three Quarter Bath 2
HOA Y/N No
Originating Board Greater El Paso Association of REALTORS®
Year Built 2023
Lot Size 6,809 Sqft
Acres 0.16
Property Description
COME VISIT US !!! MODEL HOME- GATEWAY ESTATES presents: The LILLIAN II F floorplan. This beautiful single story 4 bedroom, 3 bathroom home features an open kitchen with a big island and stainless steel appliances! Some of the features include: Upgraded landscaping package, granite countertops in kitchen and bathrooms, backsplash, recessed lighting under kitchen cabinets, REFRIGERATED AIR, rounded corners, finished garage with storage shelves. This floorplan was designed for entertaining family and friends. The high ceilings with trey style design really add a unique feeling of space and a custom look. The multiple skylights bring a lot of natural light into the home. Plantation shutters throughout are included as well. Pictures are of model home
Location
State TX
County El Paso
Community Gateway Estates
Zoning R3
Interior
Interior Features Breakfast Area, Ceiling Fan(s), Great Room, Kitchen Island, MB Double Sink, MB Jetted Tub, MB Shower/Tub, Smoke Alarm(s), Walk-In Closet(s)
Heating Natural Gas, Central, Forced Air
Cooling Refrigerated, Ceiling Fan(s)
Flooring Tile, Carpet
Fireplace No
Window Features Blinds,Double Pane Windows
Laundry Washer Hookup
Exterior
Exterior Feature Wall Privacy, Walled Backyard, Back Yard Access
Roof Type Shingle
Private Pool No
Building
Lot Description Corner Lot, Standard Lot, Subdivided
Builder Name Edwards Homes
Sewer City
Water City
Architectural Style 1 Story
Structure Type Stucco,Energy
Schools
Elementary Schools Sierra
Middle Schools Walter Clarke
High Schools Americas
Others
Tax ID G195000007H1400
Acceptable Financing Cash, Conventional, FHA, TX Veteran, VA Loan
Listing Terms Cash, Conventional, FHA, TX Veteran, VA Loan
Special Listing Condition None
Read Less



