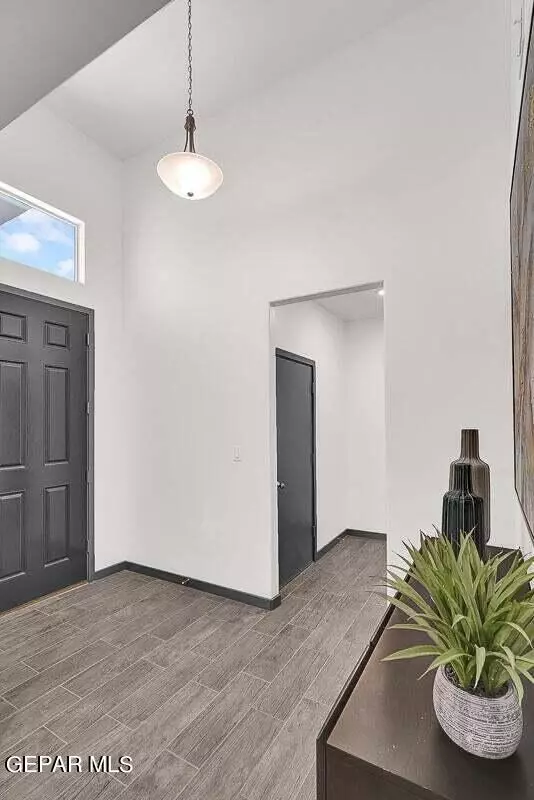For more information regarding the value of a property, please contact us for a free consultation.
2362 Enchanted Crown LN El Paso, TX 79928
Want to know what your home might be worth? Contact us for a FREE valuation!
Our team is ready to help you sell your home for the highest possible price ASAP
Key Details
Property Type Single Family Home
Listing Status Sold
Purchase Type For Sale
Square Footage 2,266 sqft
Price per Sqft $190
Subdivision Enchanted Hills
MLS Listing ID 880064
Sold Date 08/12/23
Style Model,1 Story
Bedrooms 4
Full Baths 3
HOA Y/N No
Originating Board Greater El Paso Association of REALTORS®
Year Built 2023
Lot Size 8,339 Sqft
Acres 0.19
Property Description
MODEL HOME! Welcome to the Emory floor plan! This spacious 4 bedroom, 3 full bath home features a large open concept main living area. This 4 bedroom features a Dual Master quarters design features hand textured walls, 100% spray foam insulation, tankless water heater, insulated foundation, whole-home air exhaust fan, and vinyl double pane windows. The alluring kitchen design boasts a beautifully designed gourmet kitchen including skylights, granite countertops, stainless steel appliance package including range, dishwasher, and over the range microwave with LED kitchen cabinets underlighting. unique tile design in the bathroom with a shower glass door in the master and oversize showers. Ceiling fans in every bedroom and carpet in bedrooms with 2'' faux mini blinds window treatments. Alarm, satellite and cable pre-wire, surround sound pre-wire in the family room, Bluetooth speaker pre-wire in master and patio, smart home control panel, and wifi programmable thermostat makes this home complete. View Today!
Location
State TX
County El Paso
Community Enchanted Hills
Zoning R1
Interior
Interior Features 2+ Master BR, Ceiling Fan(s), Dining Room, Great Room, Kitchen Island, MB Double Sink, MB Shower/Tub, Pantry, Skylight(s), Utility Room, Walk-In Closet(s)
Heating Natural Gas, Central, Forced Air
Cooling Refrigerated, SEER Rated 16+
Flooring Tile, Carpet
Fireplace No
Window Features Blinds,Vinyl,Double Pane Windows
Exterior
Exterior Feature Walled Backyard, Back Yard Access
Roof Type Shingle,Pitched
Porch Covered
Private Pool No
Building
Lot Description Standard Lot, Subdivided
Sewer City
Water City
Architectural Style Model, 1 Story
Structure Type Stucco,Energy
Schools
Elementary Schools Sylvestre Reyes
Middle Schools Alderete
High Schools Canutillo
Others
Tax ID e2362
Acceptable Financing Cash, Conventional, FHA, TX Veteran, VA Loan
Listing Terms Cash, Conventional, FHA, TX Veteran, VA Loan
Special Listing Condition None
Read Less



