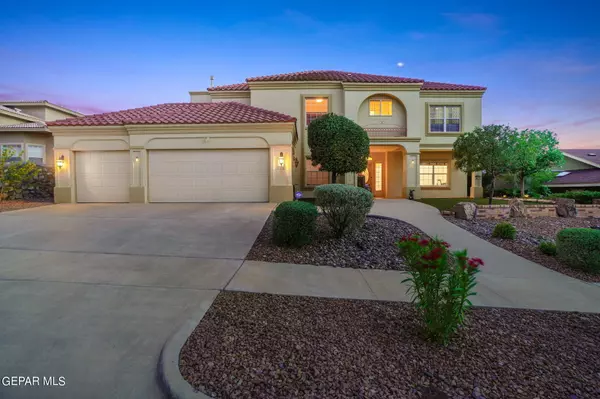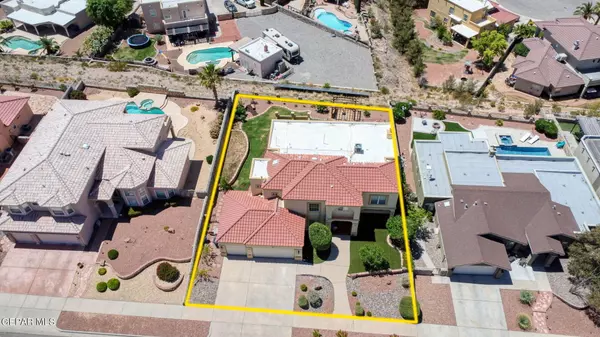For more information regarding the value of a property, please contact us for a free consultation.
6732 PEARL RIDGE DR El Paso, TX 79912
Want to know what your home might be worth? Contact us for a FREE valuation!
Our team is ready to help you sell your home for the highest possible price ASAP
Key Details
Property Type Single Family Home
Sub Type Single Family Residence
Listing Status Sold
Purchase Type For Sale
Square Footage 3,472 sqft
Price per Sqft $178
Subdivision Ridge View Estates
MLS Listing ID 883487
Sold Date 08/16/23
Style 2 Story
Bedrooms 4
Full Baths 3
HOA Y/N No
Originating Board Greater El Paso Association of REALTORS®
Year Built 2000
Annual Tax Amount $12,183
Lot Size 9,457 Sqft
Acres 0.22
Property Sub-Type Single Family Residence
Property Description
Gorgeous views surround this Westside home. Located in prestigious Ridge View Estates. The Impeccable 4 bedrooms + office home sits on a beautiful trophy lot and features an ample living room space with high ceilings and a cozy fireplace that sets the ambiance for your holiday gatherings. This home features natural lighting throughout. Custom built kitchen with beautiful and modern backsplash tile accents, has plenty of cabinets with stainless steel appliances, granite counter tops and walk-in pantry. The Elegant Master Suite with an ample Master Bath. There is an additional downstairs bedroom, a 3/4 bath plus an office/playroom. The upstairs features three additional bedrooms, two of these bedrooms with a jackand jill bath. Beautifully landscaped front and back and absolutely stunning interiors.Nice hardwood flooring. Plenty of space and walk in closets.
Location
State TX
County El Paso
Community Ridge View Estates
Zoning A1
Interior
Interior Features 2+ Living Areas, Breakfast Area, Built-Ins, Cable TV, Ceiling Fan(s), Den, Formal DR LR, Kitchen Island, Master Up, Pantry, Study Office, Utility Room, Walk-In Closet(s), Wet Bar
Heating 2+ Units, Central, Forced Air
Cooling Refrigerated, 2+ Units
Flooring Wood, Carpet, Marble
Fireplaces Number 3
Fireplace Yes
Window Features See Remarks
Exterior
Exterior Feature See Remarks, Walled Backyard, Gazebo, Balcony, Back Yard Access
Pool None
Roof Type Pitched,Tile
Private Pool No
Building
Lot Description Standard Lot, Subdivided, View Lot
Sewer City
Water City
Architectural Style 2 Story
Structure Type Stucco
Schools
Elementary Schools Tippin
Middle Schools Hornedo
High Schools Franklin
Others
HOA Fee Include None
Tax ID R46099902705200
Acceptable Financing Cash, Conventional
Listing Terms Cash, Conventional
Special Listing Condition None
Read Less



