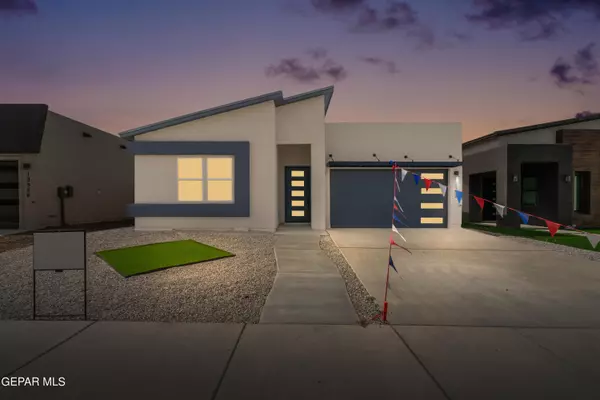For more information regarding the value of a property, please contact us for a free consultation.
12360 DESERT HEIGHTS CT El Paso, TX 79938
Want to know what your home might be worth? Contact us for a FREE valuation!
Our team is ready to help you sell your home for the highest possible price ASAP
Key Details
Property Type Single Family Home
Listing Status Sold
Purchase Type For Sale
Square Footage 2,000 sqft
Price per Sqft $164
Subdivision Desert Sands
MLS Listing ID 875398
Sold Date 08/18/23
Style 1 Story
Bedrooms 4
Full Baths 1
Half Baths 1
Three Quarter Bath 1
HOA Y/N No
Originating Board Greater El Paso Association of REALTORS®
Year Built 2023
Lot Size 5,375 Sqft
Acres 0.05
Property Description
-BELLA HOMES & OWNER FINANCING AVAILABLE !!! AMAZING HOMES
MONTANA EAST OF 375 , TURN ON JUSTICE ST. AND ENTER THE BRAND NEW BELLA HOMES COMMUNITY WITH BRAND NEW PLANS- CLOSEST COMMUNITY TO FORT BLISS BASE- WALMART,LOWES, AND MANY RESTAURANTS ACROSS THE STREET ! 4 BEDROOMS THIS IS A TRANSITIONAL STYLED HOME WITH DETAILS THAT WILL WOW ANY BUYER!! MODERN LIGHTS SET OFF EACH ROOM. FANS IN ALL BEDROOMS AND LIVING AREA. KITCHEN HAS A HUGE ISLAND WITH ENOUGH ROOM TO SEAT SEVERAL . GRANITE ON ALL COUNTERTOPS, BACKSPLASH SETS OFF THE PERFECT SETTING FOR ALL Y0UR KITCHEN NEEDS. UPGRADED STAINLESS STEEL KITCHEN APPLIANCES INCLUDING A MODERN STYLE RANGE HOOD . MASTER SUITE IS LARGE AND AMAZING, ABOVE MOOD LIGHTING ,
EN SUITE BATHROOM HAS DOUBLE SINK VANITY GRANITE TOPS, FLOATING CABINETS AND A HUGE , HUGE , HUGE - I MEAN HUGE SHOWER WITH STUNNING TILE . LARGE WALK IN CLOSET .GARAGE FLOOR PAINTED,WALLS AND TRIM PAINTED -COVERED PATIO WITH TILED FLOOR ,
Location
State TX
County El Paso
Community Desert Sands
Zoning R3
Interior
Interior Features Breakfast Area, Ceiling Fan(s), Dining Room, Frplc w/Glass Doors, Kitchen Island, MB Double Sink, Pantry, Utility Room, Walk-In Closet(s), Zoned MBR
Heating Natural Gas, Forced Air
Cooling Refrigerated
Flooring Tile, Carpet
Fireplaces Number 1
Fireplace Yes
Window Features Double Pane Windows,Roman Shades,See Remarks
Exterior
Exterior Feature Walled Backyard
Fence Back Yard
Roof Type Mixed
Porch Covered
Private Pool No
Building
Lot Description Standard Lot
Builder Name BELLA HOMES
Sewer City
Water City
Architectural Style 1 Story
Structure Type Stucco
Schools
Elementary Schools Purple Heart
Middle Schools Hurshel Antwine
High Schools Eldorado
Others
Tax ID D45199901401900
Acceptable Financing Cash, Conventional, FHA, Owner Will Carry, VA Loan
Listing Terms Cash, Conventional, FHA, Owner Will Carry, VA Loan
Special Listing Condition See Remarks
Read Less



