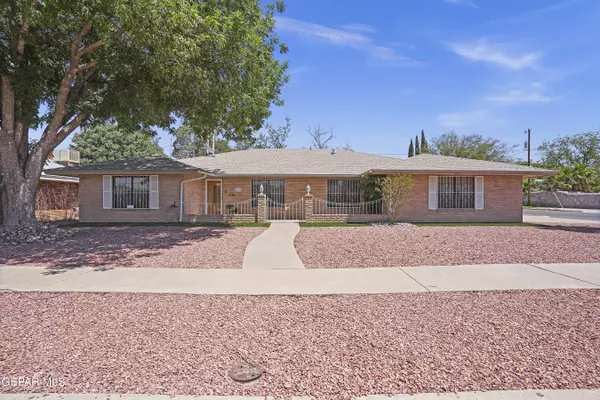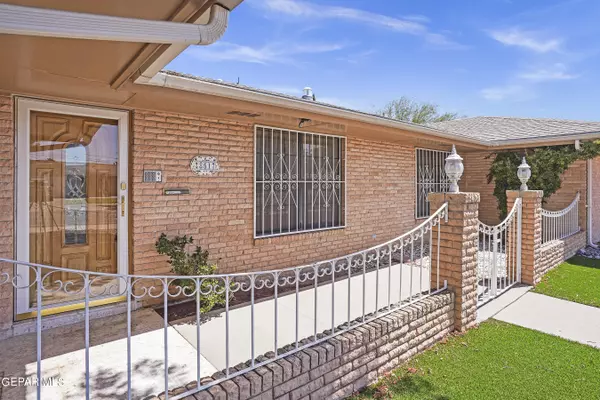For more information regarding the value of a property, please contact us for a free consultation.
8517 Whitus DR El Paso, TX 79925
Want to know what your home might be worth? Contact us for a FREE valuation!
Our team is ready to help you sell your home for the highest possible price ASAP
Key Details
Property Type Single Family Home
Sub Type Single Family Residence
Listing Status Sold
Purchase Type For Sale
Square Footage 2,278 sqft
Price per Sqft $122
Subdivision Cielo Vista Park
MLS Listing ID 884808
Sold Date 08/31/23
Style 1 Story
Bedrooms 3
Full Baths 1
Three Quarter Bath 2
HOA Y/N No
Originating Board Greater El Paso Association of REALTORS®
Year Built 1964
Annual Tax Amount $3,495
Lot Size 9,450 Sqft
Acres 0.22
Property Sub-Type Single Family Residence
Property Description
Pretty and well cared for prime Cielo Vista home. Refrigerated air, corner lot, side car entry garage, welcoming courtyard. This classic brick Ranch style delivers! 3 bedroom + maids room, 3 bath home with beautiful natural lighting, glowing wood floors. Spacious kitchen with modern appliances and updated countertops. Big living room accented by fireplace, wood beams+built- in bookcase. Formal living and dining rooms now often used as an office or 2nd living area. Bonus room behind TV room makes a great play room or home gym although not heated/cooled and NOT included in square footage. Laundry+utility/maids room. Wide lot with mature trees and landscaping offers privacy in the backyard, with storage shed . So many as possibilities. Enjoy the convenience of this prime and highly sought after location nearby the Fountains, Cielo Vista Mall and the El Paso international airport. Call today to schedule your person tour.
Location
State TX
County El Paso
Community Cielo Vista Park
Zoning R4
Interior
Interior Features 2+ Living Areas, Breakfast Area, Ceiling Fan(s), Dining Room, Great Room, Utility Room
Heating Natural Gas, Central, Forced Air
Cooling Refrigerated, Ceiling Fan(s), Central Air
Flooring Parquet, Tile, Carpet, Hardwood
Fireplaces Number 1
Fireplace Yes
Window Features Bars w/o Release,Drapes
Exterior
Exterior Feature Walled Backyard, Back Yard Access
Roof Type Shingle
Porch Enclosed
Private Pool No
Building
Lot Description Corner Lot, Subdivided
Sewer City
Water City
Architectural Style 1 Story
Structure Type Brick
Schools
Elementary Schools Douglass
Middle Schools Mcarthur
High Schools Burges
Others
Tax ID C51899907004500
Acceptable Financing Cash, Conventional, FHA, TX Veteran, VA Loan
Listing Terms Cash, Conventional, FHA, TX Veteran, VA Loan
Special Listing Condition None
Read Less



