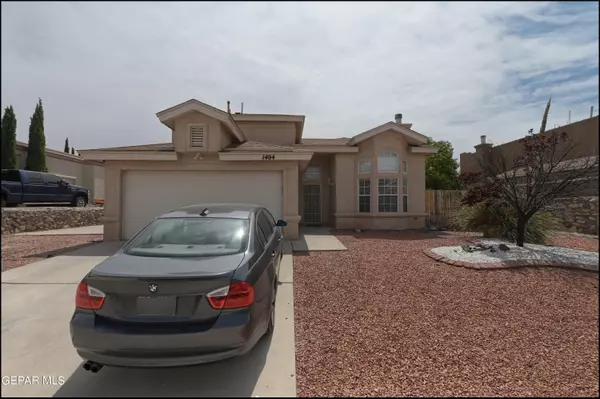For more information regarding the value of a property, please contact us for a free consultation.
1404 Iron Ridge PL El Paso, TX 79912
Want to know what your home might be worth? Contact us for a FREE valuation!
Our team is ready to help you sell your home for the highest possible price ASAP
Key Details
Property Type Single Family Home
Sub Type Single Family Residence
Listing Status Sold
Purchase Type For Sale
Square Footage 2,199 sqft
Price per Sqft $135
Subdivision Ridge View Estates
MLS Listing ID 884144
Sold Date 09/06/23
Style 2 Story
Bedrooms 3
Full Baths 2
Half Baths 1
HOA Y/N No
Originating Board Greater El Paso Association of REALTORS®
Year Built 2001
Annual Tax Amount $8,044
Lot Size 9,139 Sqft
Acres 0.21
Property Sub-Type Single Family Residence
Property Description
Nestled on a cul-de-sac of impressive homes, this home is located 4 short blocks from Tippin Elementary School. The floor plan is designed for comfort and livability with dual living and dining areas. Living/Dining Room has dual story ceilings and a gas log fireplace. Upgraded hardwood floors in the Living/Dining room, den, loft and staircase. Den is really good size. The upstairs has a loft/office area and three bedrooms, The Master Suite is spacious, has high ceilings and a good sized Master Bath with a remodeled Master Shower. The downstairs powder room, off the den, has been nicely remodeled. The exterior area, next to the garage, has a concrete area for additional parking.
Location
State TX
County El Paso
Community Ridge View Estates
Zoning A2
Interior
Interior Features 2+ Living Areas, Breakfast Area, Cable TV, Country Kitchen, Den, Entrance Foyer, Loft, LR DR Combo, Master Up, MB Double Sink, MB Jetted Tub, MB Shower/Tub, Pantry, Utility Room, Walk-In Closet(s)
Heating Natural Gas, Central
Cooling Refrigerated
Flooring Tile, Carpet, Hardwood
Fireplaces Number 1
Fireplace Yes
Window Features Blinds
Exterior
Exterior Feature Back Yard Access
Fence Back Yard
Pool None
Roof Type Shingle
Porch Covered
Private Pool No
Building
Lot Description Cul-De-Sac
Sewer City
Water City
Architectural Style 2 Story
Structure Type Stucco
Schools
Elementary Schools Tippin
Middle Schools Hornedo
High Schools Franklin
Others
Tax ID R46099902701700
Acceptable Financing Cash, Conventional, VA Loan
Listing Terms Cash, Conventional, VA Loan
Special Listing Condition None
Read Less



