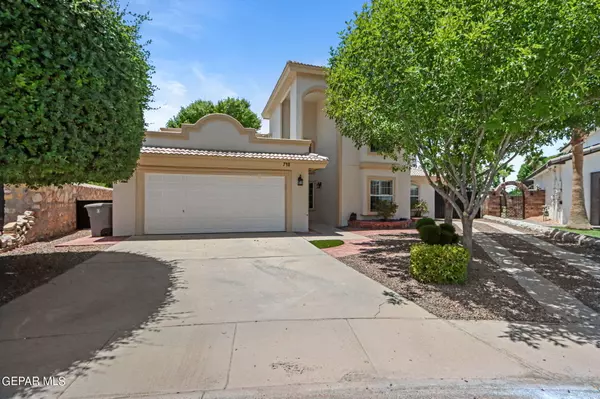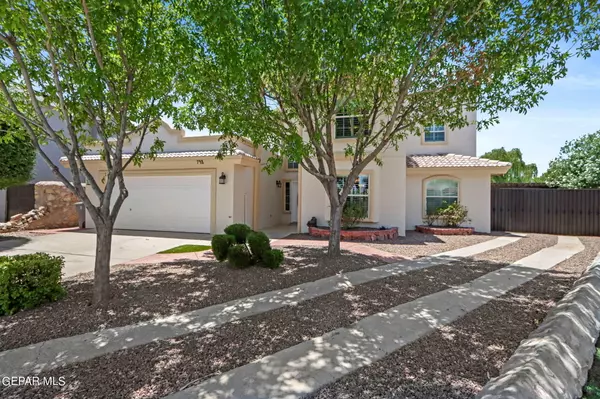For more information regarding the value of a property, please contact us for a free consultation.
748 AL SMITH LN SW El Paso, TX 79932
Want to know what your home might be worth? Contact us for a FREE valuation!
Our team is ready to help you sell your home for the highest possible price ASAP
Key Details
Property Type Single Family Home
Sub Type Single Family Residence
Listing Status Sold
Purchase Type For Sale
Square Footage 3,768 sqft
Price per Sqft $139
Subdivision Upper Valley Place
MLS Listing ID 885594
Sold Date 09/08/23
Style Custom,2 Story
Bedrooms 4
Full Baths 3
Half Baths 1
HOA Y/N No
Originating Board Greater El Paso Association of REALTORS®
Year Built 2004
Annual Tax Amount $14,616
Lot Size 0.260 Acres
Acres 0.26
Property Description
Designed with growing families in mind, this beautiful two-story custom-built home located on a desirable and established neighborhood, right at the end of a quiet cul-de-sac. As you enter you are greeted by an open floor plan with a very spacious living area followed by a family room. The kitchen offers tons of cabinets and counter space, along with beautiful granite countertops, wine fridge, stainless appliances package, and a breakfast bar.
The second living area is a cozy family room with bookshelves, perfect for movie night. These spaces are fantastic for hosting gatherings and entertaining.
If you are looking to escape from the city, this house offers you an Oasis where you find a charming curb appeal landscaping and a lovely swimming pool & Spa, 2 cabanas, bath, outdoor kitchen, covered terrace, huge trees and a sanctuary space where you will find tranquility and repose.
There is a door in the back yard fence to walk your dogs or just to enjoy a morning walk. 2 guest bedrooms downstair
Location
State TX
County El Paso
Community Upper Valley Place
Zoning R3
Rooms
Other Rooms Cabana, Outdoor Kitchen, Pergola
Interior
Interior Features 2+ Living Areas, Alarm System, Cathedral Ceilings, Ceiling Fan(s), Entrance Foyer, Frplc w/Glass Doors, Great Room, Kitchen Island, Master Up, MB Double Sink, MB Jetted Tub, MB Shower/Tub, Utility Room, Walk-In Closet(s), Zoned MBR
Heating Natural Gas, 2+ Units, Central, Forced Air
Cooling Refrigerated, Ceiling Fan(s), 2+ Units
Flooring Tile, Laminate
Fireplaces Number 1
Fireplace Yes
Window Features Shutters,Double Pane Windows
Exterior
Exterior Feature See Remarks, Terrace, Gas Grill, Balcony, Back Yard Access
Fence Back Yard
Pool Gunite, Heated, In Ground
Roof Type Flat,Composition,Tile
Porch Covered
Private Pool Yes
Building
Lot Description Cul-De-Sac, Standard Lot
Faces South
Story 2
Sewer City
Water City
Architectural Style Custom, 2 Story
Level or Stories 2
Structure Type Stucco
Schools
Elementary Schools Damien
Middle Schools Alderete
High Schools Canutillo
Others
Tax ID U82399900401400
Acceptable Financing Cash, Conventional, VA Loan
Listing Terms Cash, Conventional, VA Loan
Special Listing Condition None
Read Less



