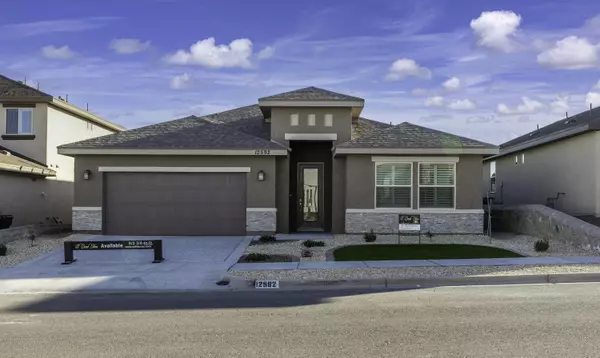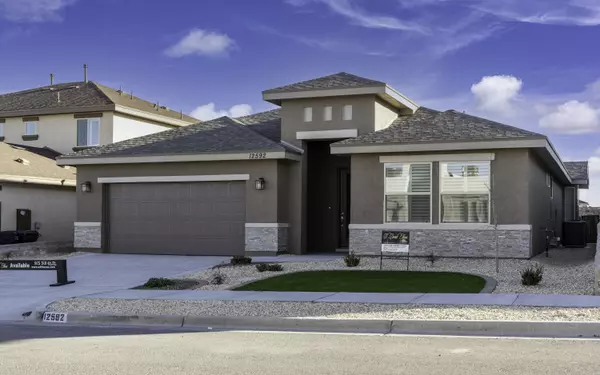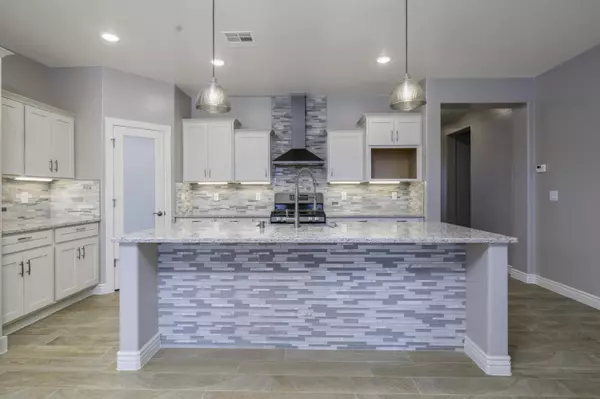For more information regarding the value of a property, please contact us for a free consultation.
12592 Barbaro WAY El Paso, TX 79928
Want to know what your home might be worth? Contact us for a FREE valuation!
Our team is ready to help you sell your home for the highest possible price ASAP
Key Details
Property Type Single Family Home
Listing Status Sold
Purchase Type For Sale
Square Footage 2,300 sqft
Price per Sqft $145
Subdivision Gateway Estates
MLS Listing ID 857628
Sold Date 03/21/22
Style 1 Story
Bedrooms 4
Full Baths 2
Half Baths 1
HOA Y/N No
Originating Board Greater El Paso Association of REALTORS®
Year Built 2022
Annual Tax Amount $460
Lot Size 5,728 Sqft
Acres 0.13
Property Description
Brand New move-in home! Beautiful 4 bedrooms, 2 1/2 baths, open kitchen/dining/living space. Shutters on all major windows (not bathroom). Kitchen include GE slate appliances, 5 burner gas range with exterior vented hood/amazing tile backsplash. Stainless steel farmer sink with spring faucet. Living area has built-ins, large ceiling fan & 5-speaker surround sound. Main Bathroom has a large walk-in shower, double vanity & a huge walk-in closet! All bedrooms have ceiling fans. 2nd & 1/2 bath have granite countertops, framed mirrors and undermount sinks. Large laundry room with upper & lower cabinets, folding counters & hanging bar. Back patio is tiled, covered and has a lit ceiling fan, dry bar with extra electrical outlet. Garage is insulated, has built-in shelves, baseboards, painted walls, & an epoxy floor. Foundation is post-tension certified. Front and Sides landscaped including bubble drip system. View this home now, before it is gone.
Location
State TX
County El Paso
Community Gateway Estates
Zoning R2
Rooms
Other Rooms None
Interior
Interior Features Alarm System, Built-Ins, Ceiling Fan(s), Kitchen Island, LR DR Combo, Master Downstairs, MB Double Sink, Pantry, Smoke Alarm(s), Utility Room, Walk-In Closet(s)
Heating Natural Gas, Central, Forced Air
Cooling Refrigerated, Ceiling Fan(s), Central Air, SEER Rated 13 - 15
Flooring Tile, Carpet
Fireplace No
Window Features Bay Window(s),Shutters,Double Pane Windows
Laundry Washer Hookup
Exterior
Exterior Feature Walled Backyard, Back Yard Access
Pool None
Amenities Available None
Roof Type Shingle,Pitched
Porch Covered
Private Pool No
Building
Lot Description Subdivided
Faces North
Builder Name El Dorado Homes
Sewer City
Water City
Architectural Style 1 Story
Structure Type Stucco
Schools
Elementary Schools Sierra
Middle Schools Walter Clarke
High Schools Americas
Others
HOA Fee Include None
Tax ID 698338
Acceptable Financing Cash, Conventional, FHA, TX Veteran, VA Loan
Listing Terms Cash, Conventional, FHA, TX Veteran, VA Loan
Special Listing Condition None
Read Less



