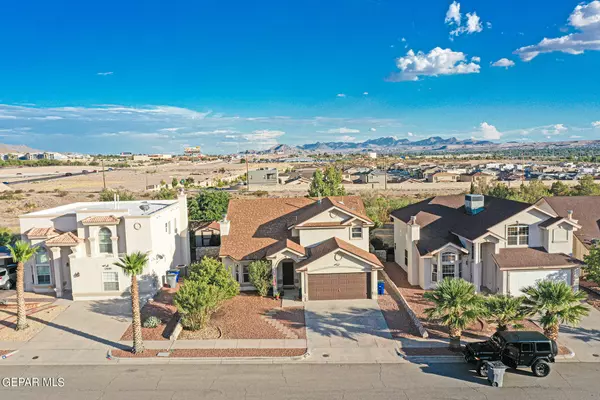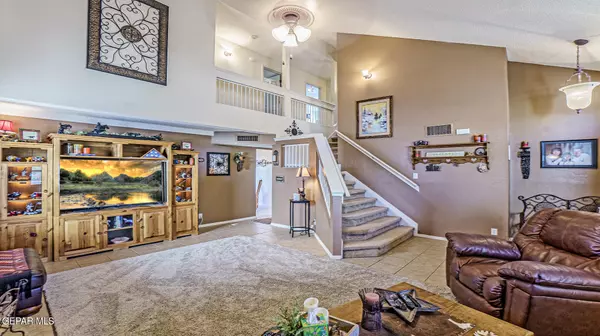For more information regarding the value of a property, please contact us for a free consultation.
7904 THUNDERSTORM DR El Paso, TX 79932
Want to know what your home might be worth? Contact us for a FREE valuation!
Our team is ready to help you sell your home for the highest possible price ASAP
Key Details
Property Type Single Family Home
Sub Type Single Family Residence
Listing Status Sold
Purchase Type For Sale
Square Footage 2,077 sqft
Price per Sqft $138
Subdivision Sunset View
MLS Listing ID 886141
Sold Date 09/25/23
Style 2 Story
Bedrooms 4
Full Baths 2
Half Baths 1
HOA Y/N No
Originating Board Greater El Paso Association of REALTORS®
Year Built 2004
Annual Tax Amount $7,362
Lot Size 7,358 Sqft
Acres 0.17
Property Sub-Type Single Family Residence
Property Description
Welcome Home to this charming 4-bedroom, 2.5-bath plus a Huge Loft/Game rm. for everyone! This home is located on El Paso's west side. With the primary bedroom situated on the first level, this home offers comfort & ease of living with cool refrigerated air! Inside, the stunning updated kitchen features granite counters & modern stainless-steel appliances, complemented by under-cabinet lighting.
The spacious property boasts an extra-large lot of 7058 ft.² big enough for a sparkling pool. The backyard offers ample space for various outdoor activities. The garage includes a handy workbench that will be included in the sale.
Having been cherished by its original owners from day one, this home carries a sense of warmth and care.
Enjoy the convenience of great schools, restaurants & abundant shopping options nearby, including the Outlet Shops, The new Shoppes at Solana & Cimmaron Mkt with all the first rate Restaurants & Movie Theater!
Don't miss the opportunity to make this delightful property your own
Location
State TX
County El Paso
Community Sunset View
Zoning R1
Rooms
Other Rooms None
Interior
Interior Features Breakfast Area, Ceiling Fan(s), Game Hobby Room, Loft, Master Downstairs, MB Shower/Tub, Pantry, Walk-In Closet(s)
Heating Natural Gas, Central
Cooling Refrigerated, Ceiling Fan(s)
Flooring Tile, Carpet
Fireplaces Number 1
Fireplace Yes
Window Features Blinds,Double Pane Windows
Exterior
Exterior Feature Walled Backyard, Back Yard Access
Pool None
Amenities Available None
Roof Type Shingle,Composition
Porch Covered
Private Pool No
Building
Lot Description Standard Lot, Subdivided
Faces North
Sewer City
Water City
Architectural Style 2 Story
Structure Type Stucco
Schools
Elementary Schools Herrera
Middle Schools Hornedo
High Schools Franklin
Others
HOA Fee Include None
Tax ID S81499900805200
Acceptable Financing Cash, Conventional, FHA, TX Veteran, VA Loan
Listing Terms Cash, Conventional, FHA, TX Veteran, VA Loan
Special Listing Condition None
Read Less



