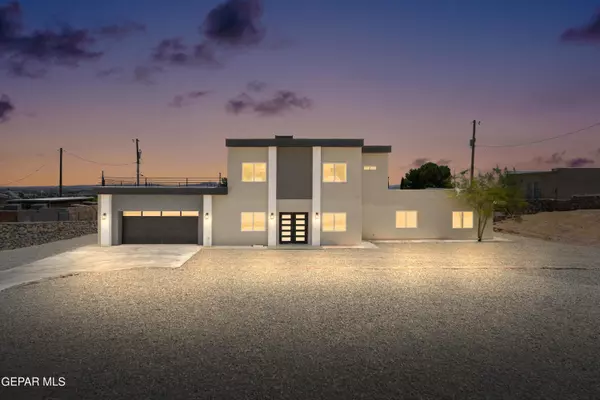For more information regarding the value of a property, please contact us for a free consultation.
9044 POLARIS ST El Paso, TX 79904
Want to know what your home might be worth? Contact us for a FREE valuation!
Our team is ready to help you sell your home for the highest possible price ASAP
Key Details
Property Type Single Family Home
Sub Type Single Family Residence
Listing Status Sold
Purchase Type For Sale
Square Footage 2,839 sqft
Price per Sqft $140
Subdivision Sunrise Acres
MLS Listing ID 885754
Sold Date 10/17/23
Style 2 Story
Bedrooms 3
Full Baths 1
Half Baths 1
Three Quarter Bath 1
HOA Y/N No
Originating Board Greater El Paso Association of REALTORS®
Year Built 1983
Annual Tax Amount $8,018
Lot Size 0.465 Acres
Acres 0.46
Property Description
OWNER FINANCE AVAIL
mountain and city light views are absolutely incredible in this large 2-story
that boasts a huge balcony to sit and take it all in . Home is situated on a little shy of 1/2 acre lot. Home has been inspected !
Remodeled inside and out!! Den has high picture windows and a modern fireplace with accent wall . Kitchen has an island and loads of new cabinets , black penny-tile backsplash , recessed lighting and stainless steel range , dishwasher and micro-hood . Dining room with wall storage would make a great bar area. Utility room has its own electric water heater, mop sink, cabinets and storage /broom closet. Powder bathroom is so cute with wallpaper wall and bowl sink . Custom stair iron rails , balcony rails , and 2 double gated front iron rails . Primary bedroom upstairs is a large room with walk-in closet , ensuite has large vanity and a grand shower.
2 bedrooms downstairs with a beautiful guest bathroom. Don't miss the opportunity to live with this breathtaking view !
Location
State TX
County El Paso
Community Sunrise Acres
Zoning R3
Rooms
Other Rooms None
Interior
Interior Features 2+ Living Areas, Ceiling Fan(s), Den, Dining Room, Entrance Foyer, Frplc w/Glass Doors, Kitchen Island, Live-In Room, Pantry, Utility Room, Walk-In Closet(s), Zoned MBR
Heating Natural Gas
Cooling Refrigerated, 2+ Units
Flooring Tile, Carpet
Fireplaces Number 1
Fireplace Yes
Window Features Double Pane Windows,No Treatments
Exterior
Exterior Feature Walled Front, Walled Backyard, Balcony
Fence Back Yard, Front Yard
Pool None
Amenities Available None
Roof Type Mixed
Porch Open
Private Pool No
Building
Lot Description View Lot
Sewer City
Water City
Architectural Style 2 Story
Structure Type Stucco
Schools
Elementary Schools Park
Middle Schools Canyonh
High Schools Capt J L Chapin High
Others
HOA Fee Include None
Tax ID S912999001Q1250
Acceptable Financing Cash, Conventional, Owner Will Carry, VA Loan
Listing Terms Cash, Conventional, Owner Will Carry, VA Loan
Special Listing Condition Owner Agent
Read Less



