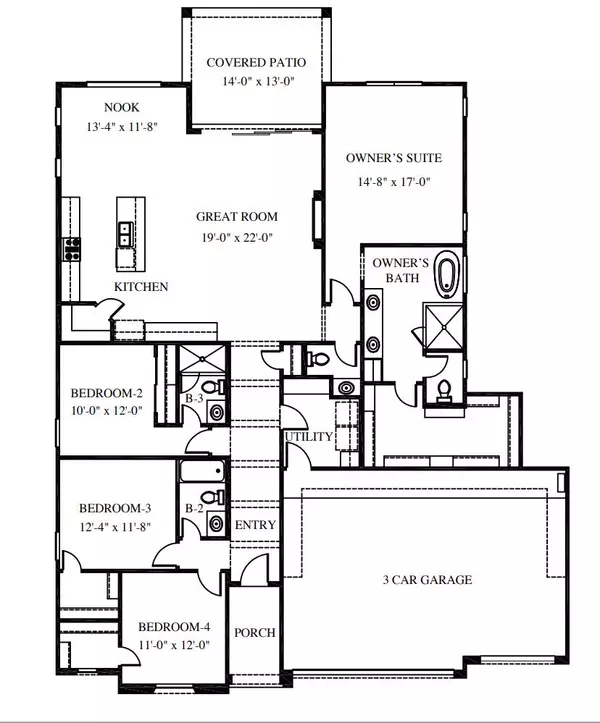For more information regarding the value of a property, please contact us for a free consultation.
7357 Enchanted Point DR El Paso, TX 79911
Want to know what your home might be worth? Contact us for a FREE valuation!
Our team is ready to help you sell your home for the highest possible price ASAP
Key Details
Property Type Single Family Home
Listing Status Sold
Purchase Type For Sale
Square Footage 2,307 sqft
Price per Sqft $203
Subdivision Enchanted Hills
MLS Listing ID 876613
Sold Date 10/19/23
Style 1 Story
Bedrooms 4
Full Baths 2
Half Baths 1
Three Quarter Bath 1
HOA Y/N No
Originating Board Greater El Paso Association of REALTORS®
Year Built 2023
Annual Tax Amount $1,066
Lot Size 8,551 Sqft
Acres 0.2
Property Description
Experience luxury living in this charming open floorplan with 4 bdrms and 3.5 bath home that is energy efficient. Enjoy the serene panoramic views of the mountains and the valley from the elevated lot that's located in one of El Paso's coveted Westside subdivisions. This home has an exceptional layout with all rooms on one side of the home and the master separated in the rear. The elevated 10'-12' high ceilings instantly make this home feel and look more spacious and luxurious. Every bedroom is generous in size, especially the primary bedroom with the attractive en-suite containing a dual quartz vanity, tiled shower and soaker tub. The glamorous modern kitchen boasts counter space, while making cooking and entertaining a delight with a large 8' quartz island, gourmet kitchen, custom made soft close ply wood cabinets, and stainless steel Samsung appliances that complete this amazing setting. Stop on by and make this home yours today!
Location
State TX
County El Paso
Community Enchanted Hills
Zoning A1
Interior
Interior Features Ceiling Fan(s), Dining Room, Great Room, Kitchen Island, Master Downstairs, MB Double Sink, MB Shower/Tub, Pantry, Smoke Alarm(s), Utility Room, Walk-In Closet(s)
Heating Central, Forced Air
Cooling Refrigerated, Ceiling Fan(s), Central Air, SEER Rated 13 - 15
Flooring Tile, Carpet
Fireplaces Number 1
Fireplace Yes
Window Features Shutters,Double Pane Windows
Laundry Washer Hookup
Exterior
Exterior Feature Walled Backyard
Pool None
Amenities Available None
Roof Type Rolled/Hot Mop,Flat,Tile
Porch Covered
Private Pool No
Building
Lot Description Corner Lot, Standard Lot, Subdivided
Builder Name LEH Luxury Homes
Sewer City
Water City
Architectural Style 1 Story
Structure Type Stucco
Schools
Elementary Schools Sylvestre Reyes
Middle Schools Canutillo
High Schools Canutillo
Others
HOA Fee Include None
Tax ID 706960
Acceptable Financing Cash, Conventional, FHA, TX Veteran, VA Loan
Listing Terms Cash, Conventional, FHA, TX Veteran, VA Loan
Special Listing Condition Owner Agent
Read Less



