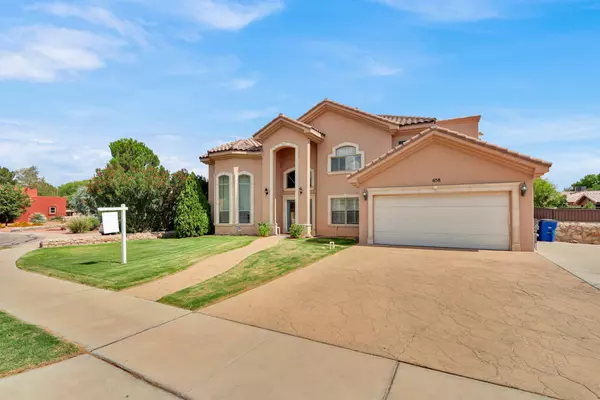For more information regarding the value of a property, please contact us for a free consultation.
658 JEANNY MARIE CT El Paso, TX 79932
Want to know what your home might be worth? Contact us for a FREE valuation!
Our team is ready to help you sell your home for the highest possible price ASAP
Key Details
Property Type Single Family Home
Listing Status Sold
Purchase Type For Sale
Square Footage 3,373 sqft
Price per Sqft $142
Subdivision River Run
MLS Listing ID 866504
Sold Date 10/11/22
Style 2 Story
Bedrooms 5
Full Baths 4
Half Baths 1
HOA Y/N No
Originating Board Greater El Paso Association of REALTORS®
Year Built 2002
Annual Tax Amount $13,417
Lot Size 0.324 Acres
Acres 0.32
Property Description
*HANDY MAN SPECIAL PRICED BELOW MARKET VALUE! Structurally sound, with a bit of TLC, you can turn this into your DREAM HOME! Featuring 5 bedrooms plus an office, this home is ideal for your growing family! Every bedroom has it's own bathroom! Enjoy cool Refrigerated Air and the gorgeous pool & hot tub during the summers. Parking is abundant with a double-car garage and extended front parking space large enough to fit an RV and several more vehicles! Nestled on a 1/3 acre, you will not lack in exterior space either! Don't miss on this wonderful opportunity to make this your home! *Owner Financing Available* *Seller is willing to negotiate upgrades/updates and repairs*
Location
State TX
County El Paso
Community River Run
Zoning R2
Interior
Interior Features 2+ Living Areas, Bar, Breakfast Area, Formal DR LR, Kitchen Island, Master Up, Pantry, Study Office, Utility Room, Walk-In Closet(s), See Remarks
Heating 2+ Units, Central
Cooling Refrigerated, 2+ Units
Flooring Tile, Wood
Fireplaces Number 1
Fireplace Yes
Window Features Double Pane Windows
Exterior
Exterior Feature Wall Privacy, Walled Backyard, Hot Tub, Balcony, Back Yard Access
Pool In Ground
Roof Type Pitched
Private Pool Yes
Building
Lot Description Standard Lot
Sewer City
Water City
Architectural Style 2 Story
Structure Type Stucco
Schools
Elementary Schools Bond
Middle Schools Lincoln
High Schools Franklin
Others
Tax ID R57799900802300
Acceptable Financing Assumable, Cash, Conventional, Owner May Carry, VA Loan
Listing Terms Assumable, Cash, Conventional, Owner May Carry, VA Loan
Special Listing Condition None
Read Less



